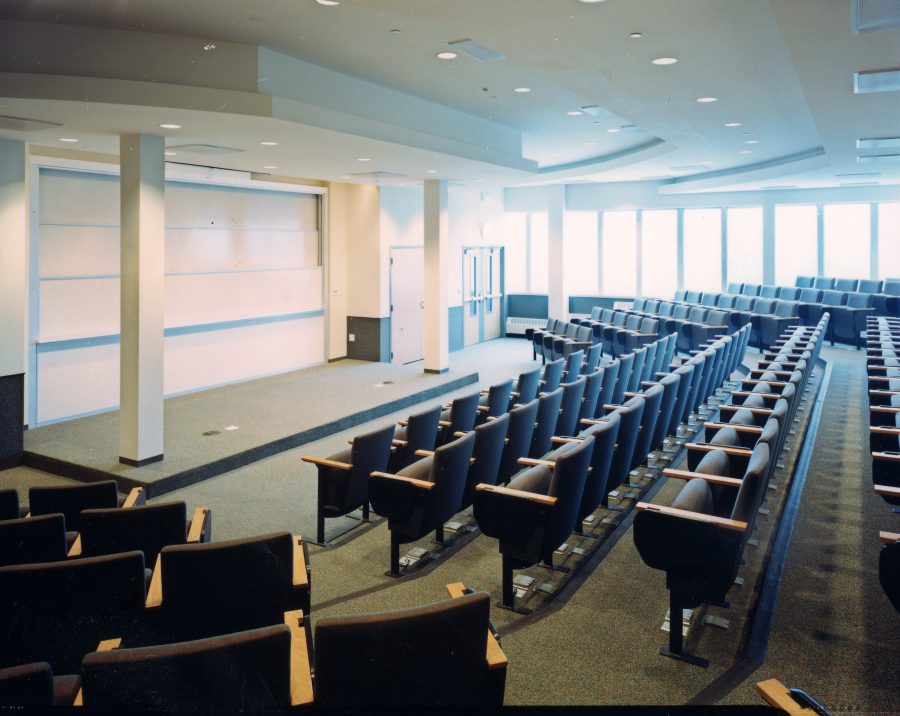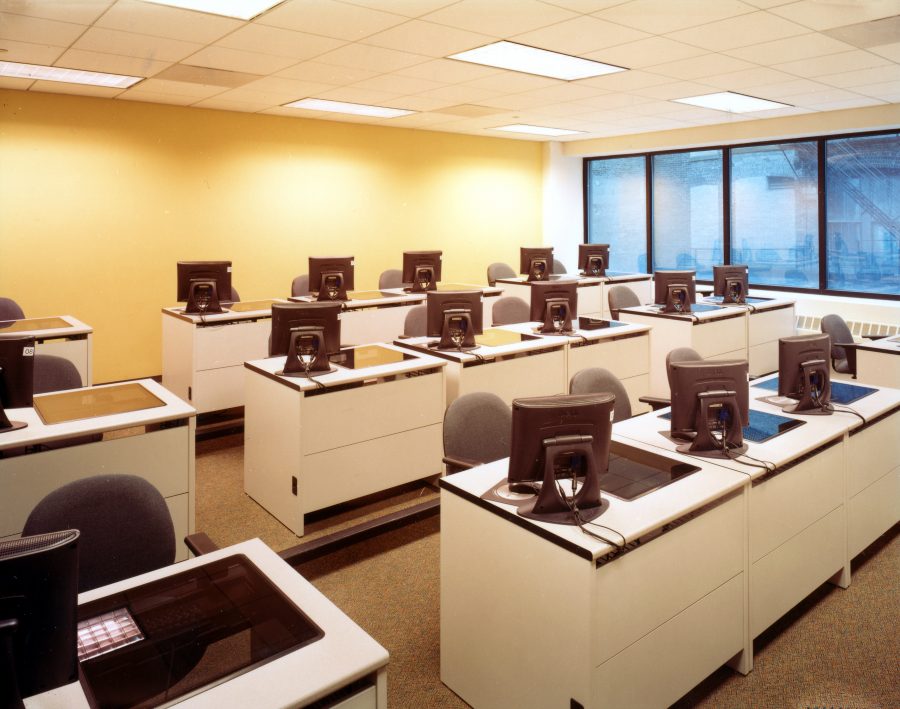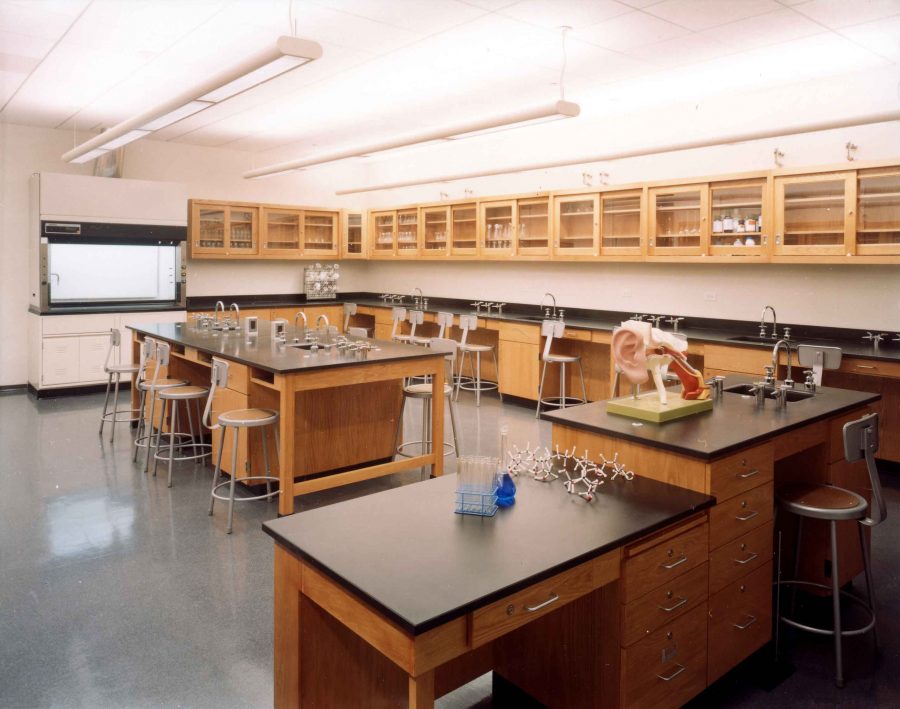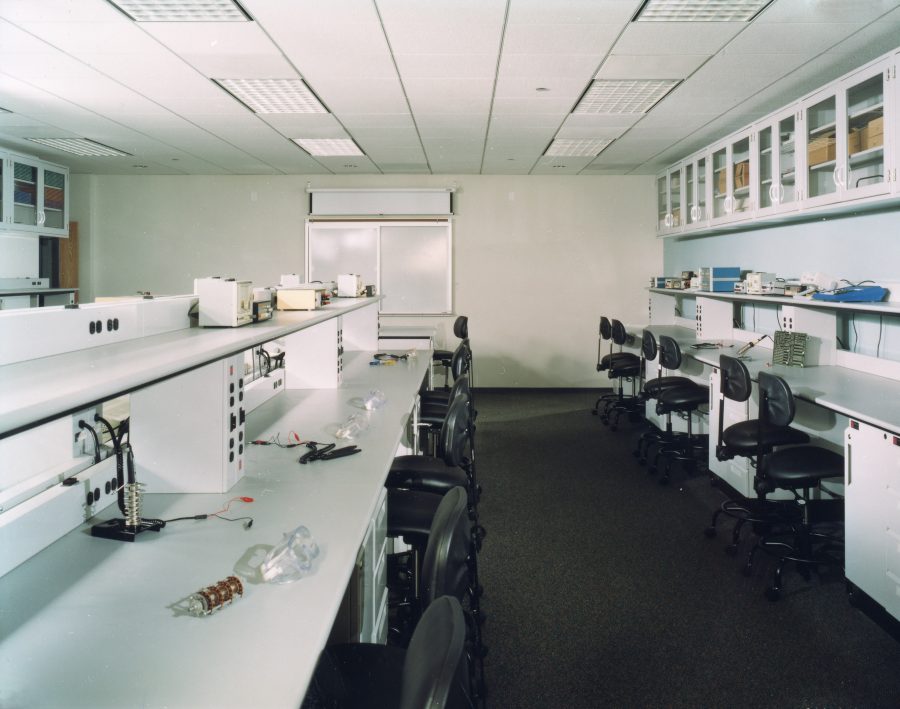



Wright Heerema Architects began by developing a number of programming alternatives to identify the best “fit,” balancing architectural efficiency with the functional needs of various specialized classrooms. All floors were re-envisioned to enhance the mechanical and structural integrity of the building.
Chicago, IL
2001
23,000
Interior Design
Education
The Wright Heerema team created two new science and three electronics laboratories, four computer rooms, and a 150-seat auditorium, with flexibility built in wherever possible to allow for multiple teaching methodologies to be employed. All work was carefully planned to ensure minimum disturbance to the academic calendar. The result greatly enhanced the functionality, efficiency and atmosphere of East-West University, allowing it to accommodate a far greater number of classrooms and students than had been previously possible.



