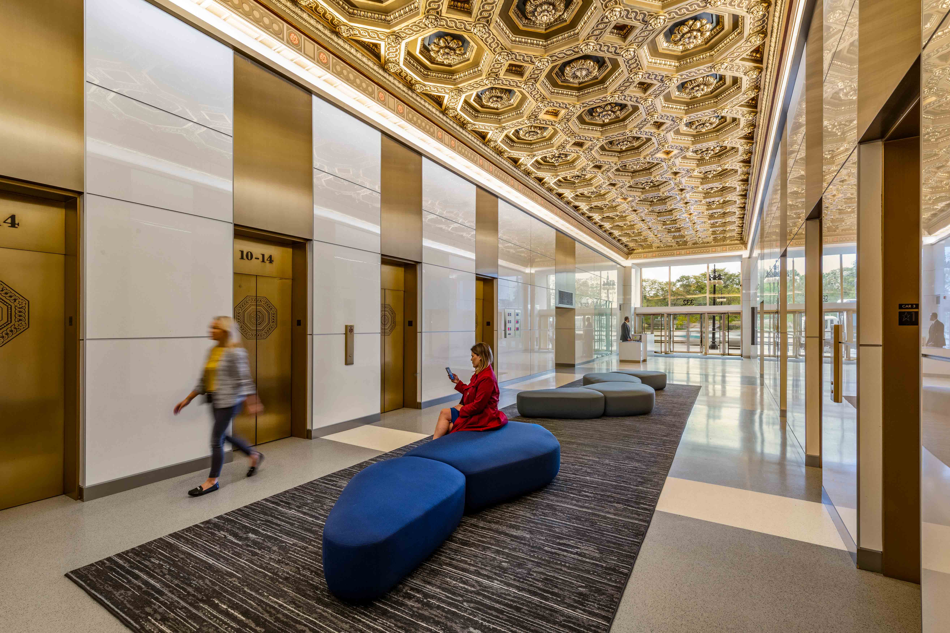
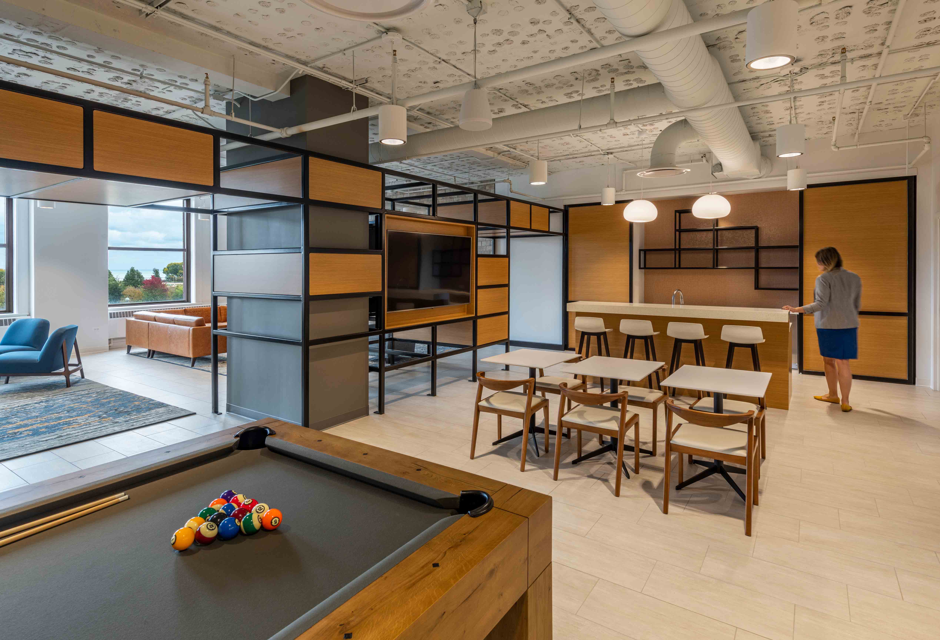
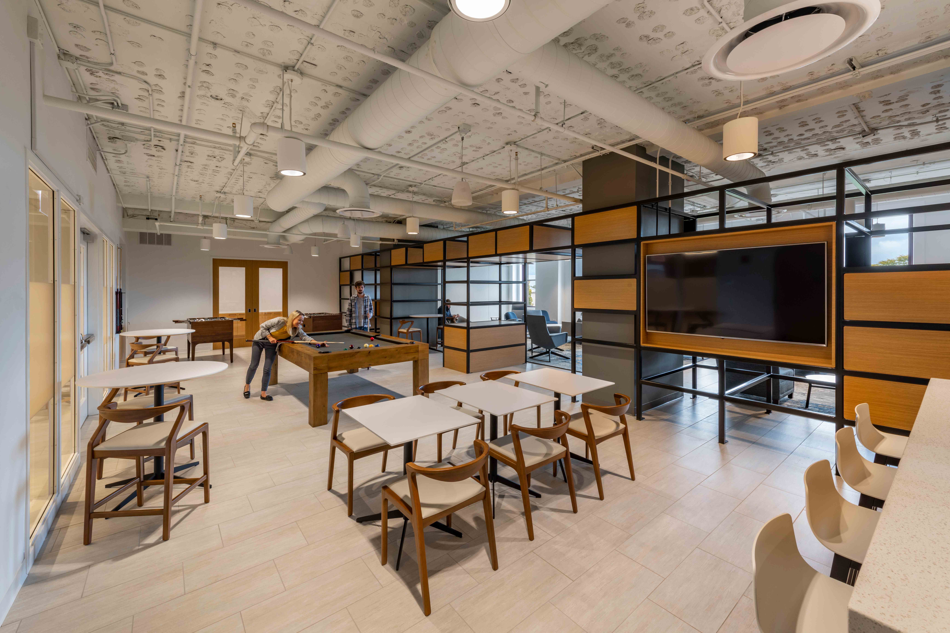
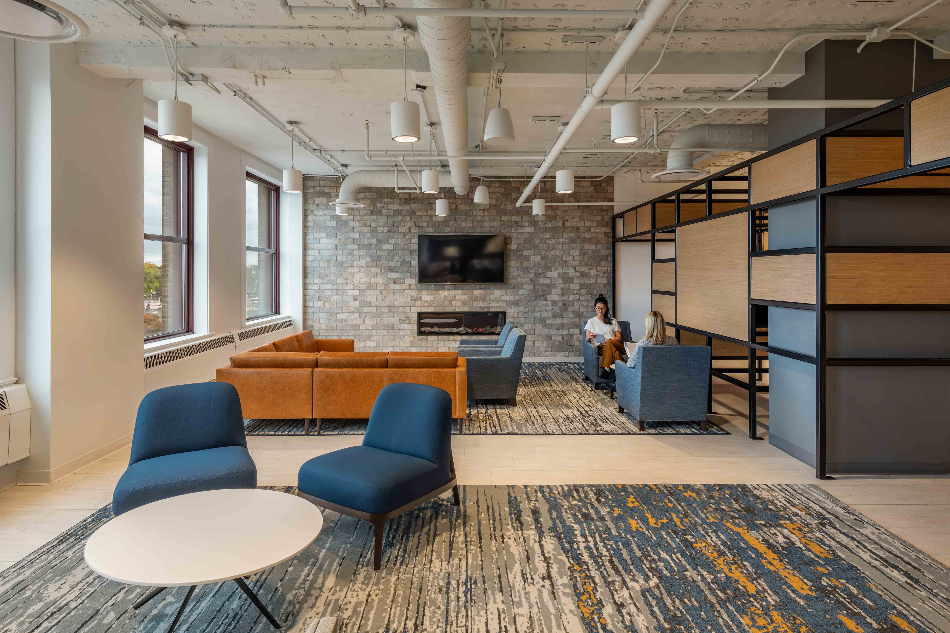
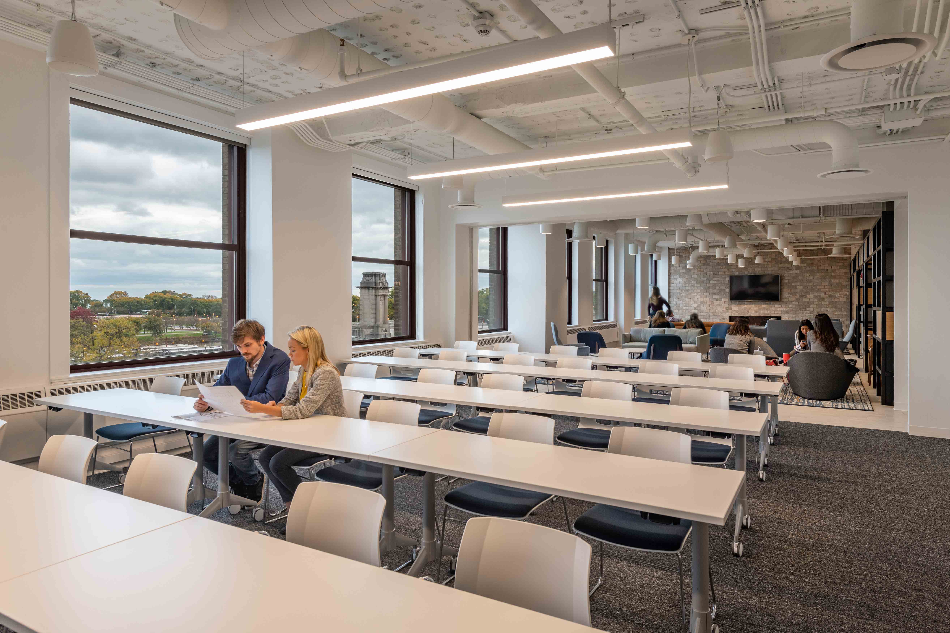
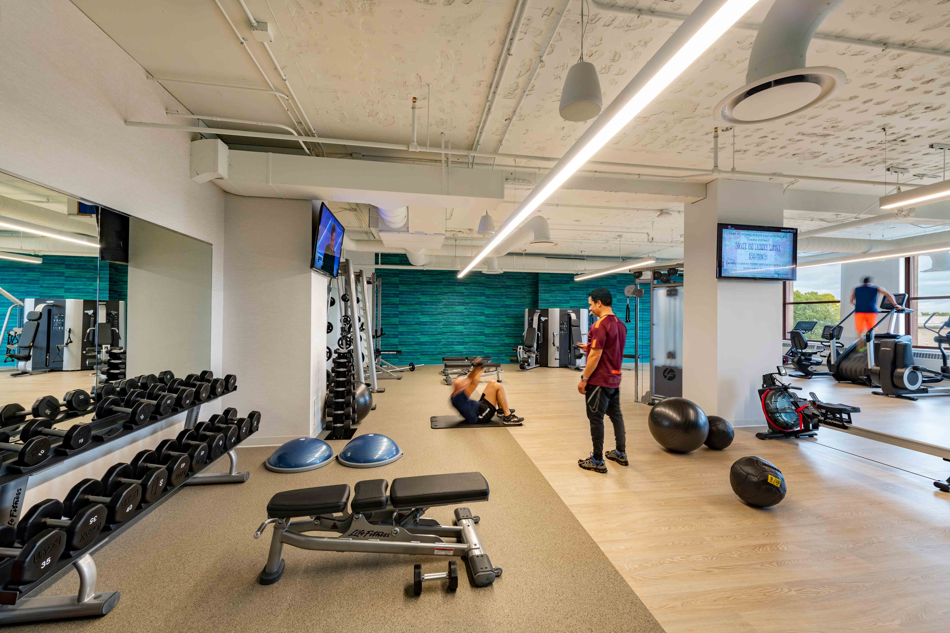
The intricate ceiling at the newly renovated 332 S Michigan was the focal point of design in this recently completed lobby. WHA redesigned not only this space but also the upstairs tenant Wifi Lounge, Training Rooms, Fitness Center, Locker Rooms and Elevator Lobby.
Chicago, IL
Centurian Management Corp
2019
16,800
Interior Design
Repositioning & Reuse
The intricate ceiling at 332 S Michigan is a show stopper at the newly renovated 332 S Michigan. To highlight this exquisite feature, WHA introduced clean and sleek wall finishes and modern furniture arrangements. The lighting in the lobby now boarders the ceiling, further emphasizing the stunning details. Upstairs one can find themselves playing a game of Pool or Foosball or taking a lunch break at the table top seating. The area features a set of sliding walls that can be left open or closed per tenant preference. Walking over the seating area one can find themselves enjoying the fireplace and catching the big game on the TV. A unique feature in this space is in the brick wall where "Chicago" can be found printed on the surface of various different bricks. A training room becomes connected to this space through easily sliding a wall divider away. This creates a multi-functional space to intermingle work and play.





