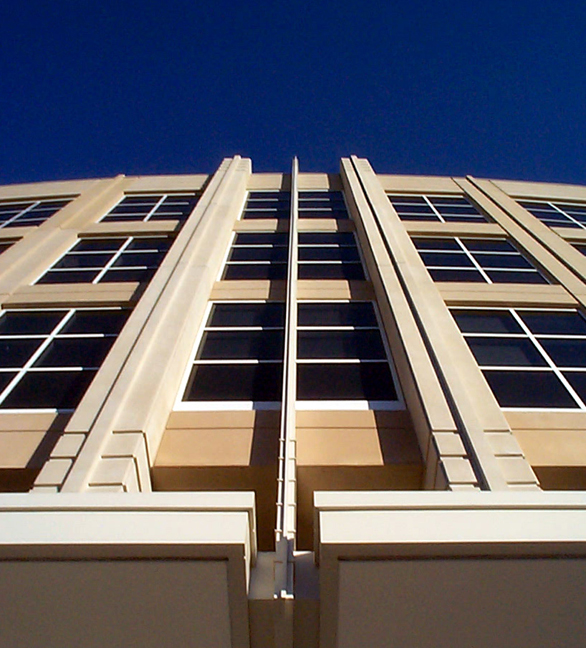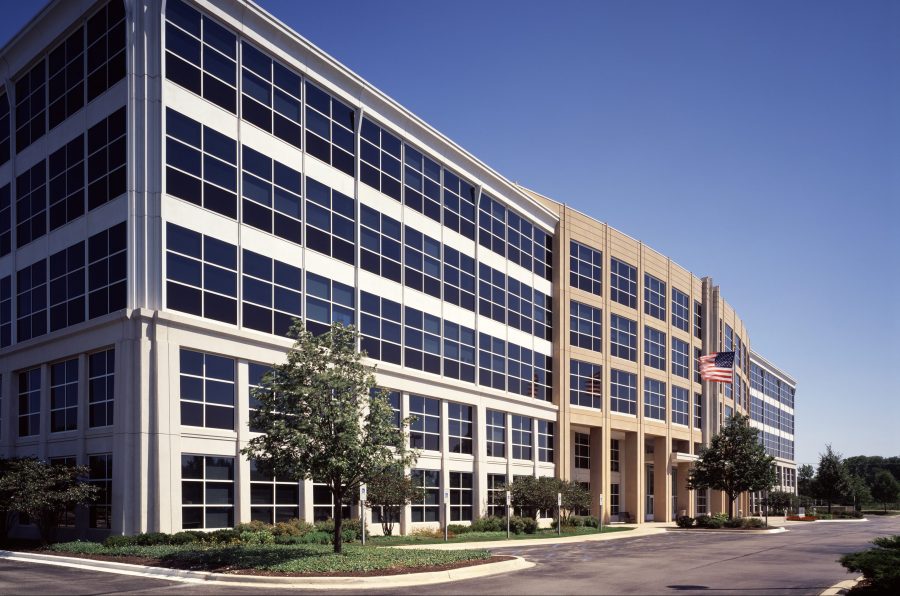

Developer CarrAmerica of Deerfield’s Four Parkway North wanted the design for this building to relate to the design of the adjacent Three Parkway building. In addition, the location of the new building presented an opportunity to establish a unique identity to embellish the park’s main entrance, and this created a stylistic challenge. Finally, a cost-competitive solution for more efficient and unified use of space was also necessary.
Deerfield, IL
CarrAmerica
1999
190,000
Architecture
Corporate & Commercial
Wright Heerema Architect’s design hinged on a central core to localize elevators and building access where there had been two separate cores in Three Parkway. This application of new technology at Four Parkway allowed for a more open floor plate that would offer larger spaces and increased planning flexibility. The spatial design employed led to the aesthetic solution applied to the exterior: a subtle but natural contour of the building skin around the entranceway, reminiscent of Three Parkway but in a unique articulation just slightly beyond the box.

