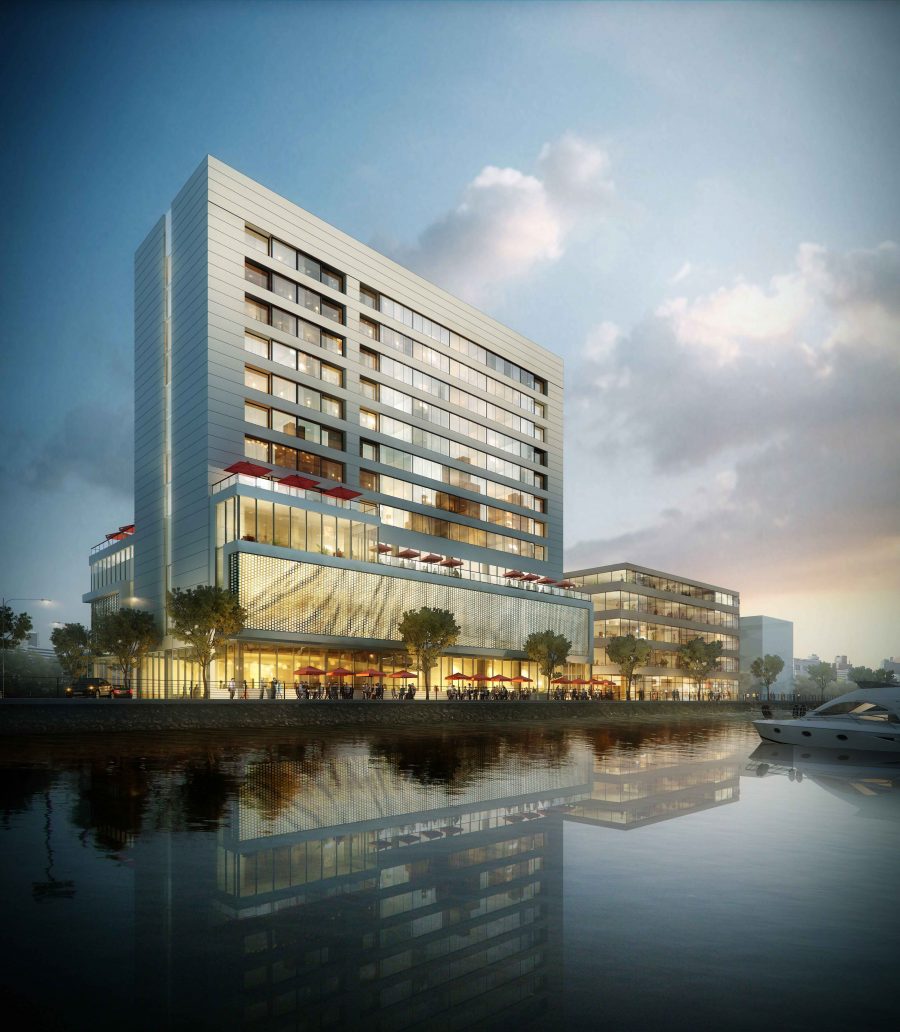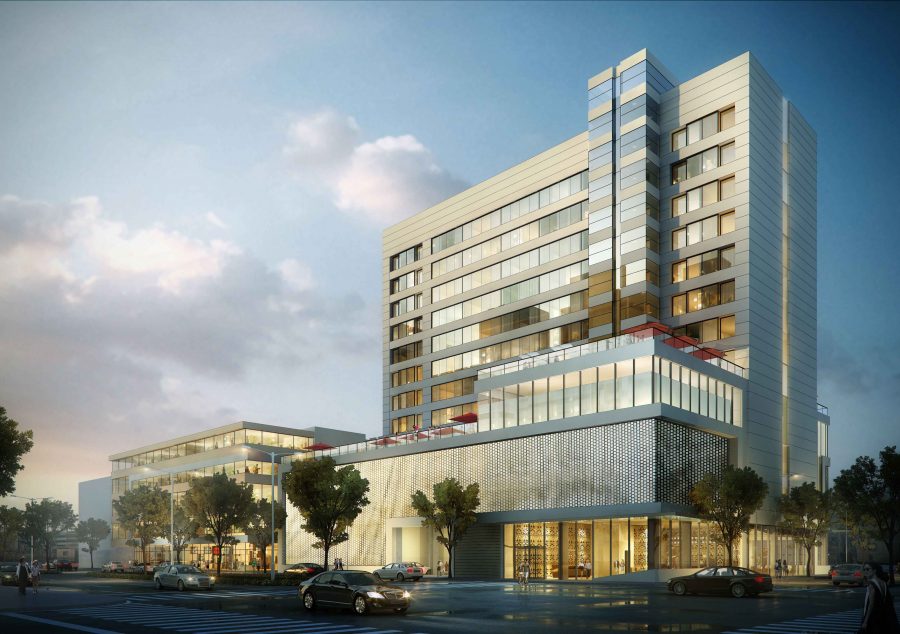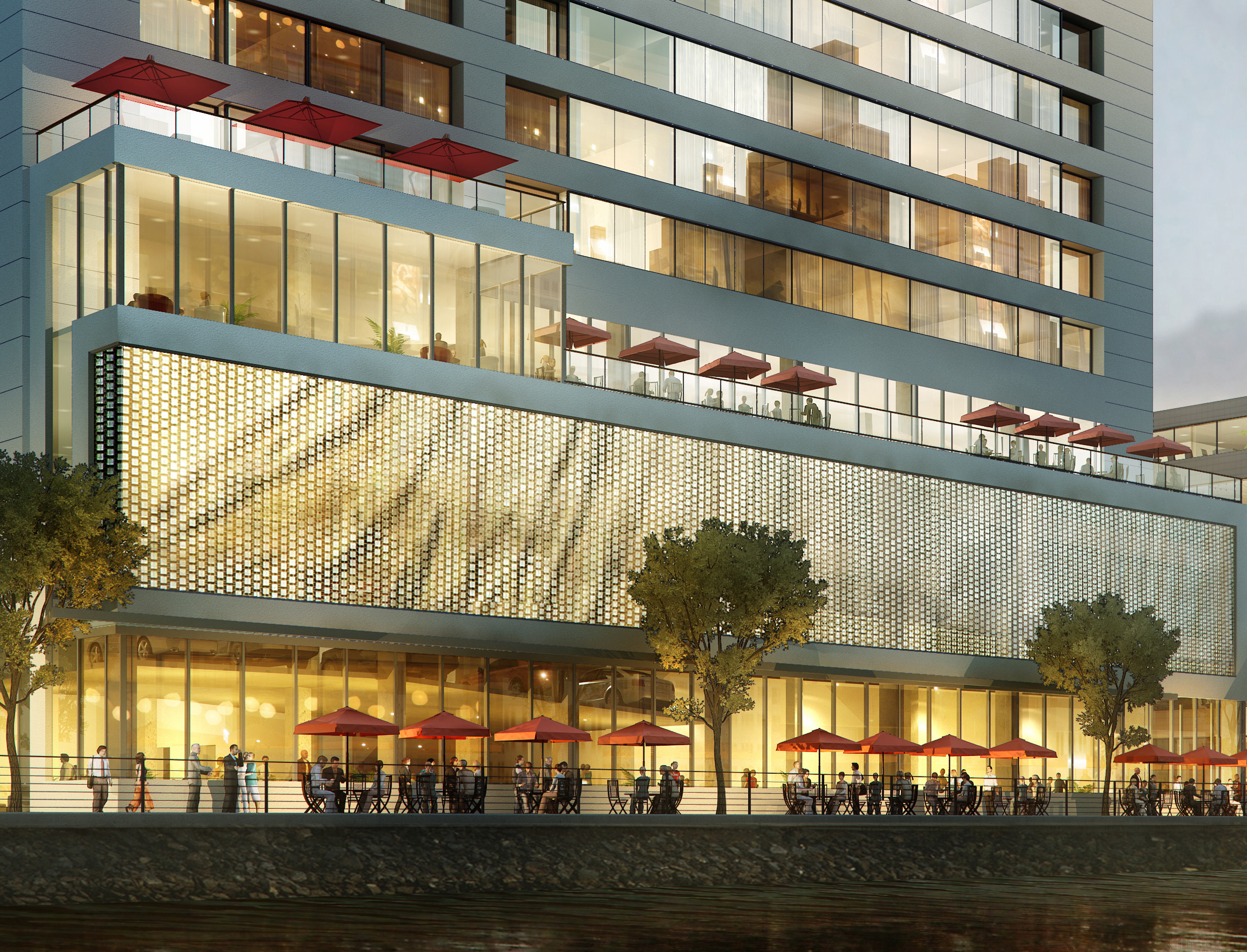


Hyatt House Milwaukee is located at the intersection of Broadway and Water in Milwaukee's evolving Riverfront District. Although it sits on a small site of 2 acres, WHA was required to incorporate enough parking to accommodate up to 100 cars.
Milwaukee, WI
Gateway Investment Partners
143,000
128
Architecture
Interior Design
Hospitality
Hyatt House Milwaukee's mixed-use study incorporates retail, a restaurant and bar, and a hotel sky lobby shuttle space. The shuttle space runs through three levels of parking up to the fourth floor main amenity lobby, fitness, pool, meeting room and restaurant space as well as an exterior café space overlooking the river.
The design incorporates a variety of rooms, studios and suites, but with a configuration that allows for the suites and exterior terraces to be used as an extension of these suites. At 128 keys, the guest rooms are placed in a stacked configuration across eight floors.
The structure is cast in place with concrete to accommodate both the parking grid below and the room tower configuration. It is supported by an MEP design that will harness the river for a mini co-generation plant that recirculates the river water as a heat sync. The design will be LEED certified and eligible for clean energy PACE financing.


