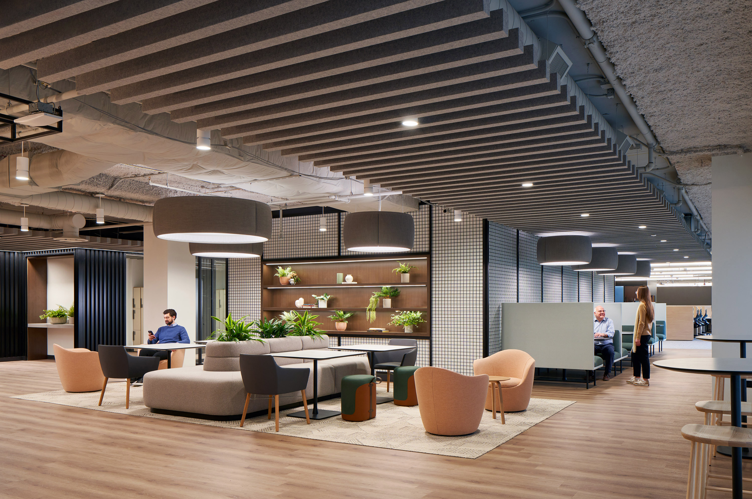
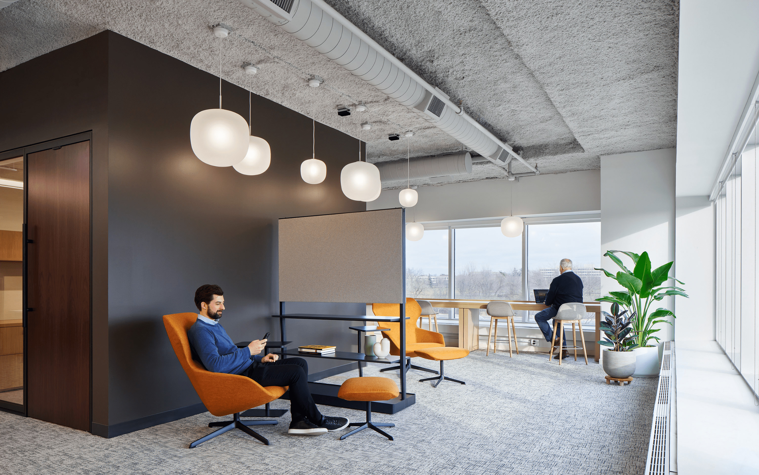
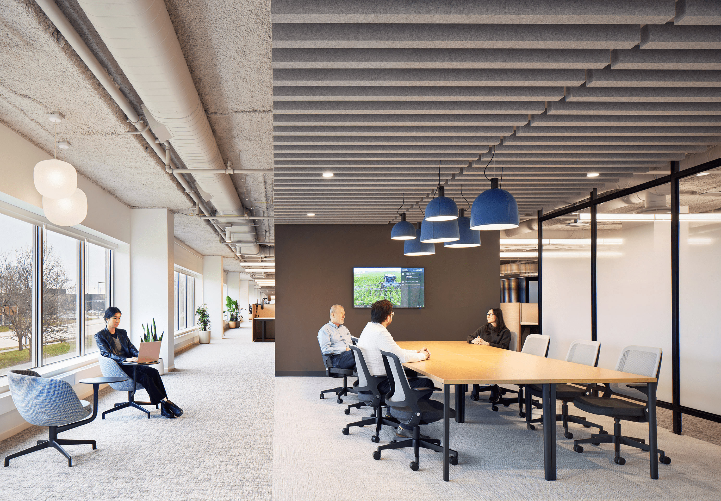
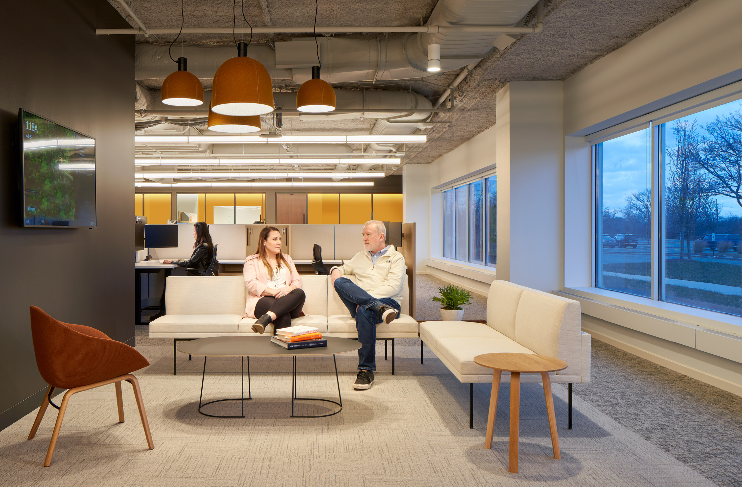
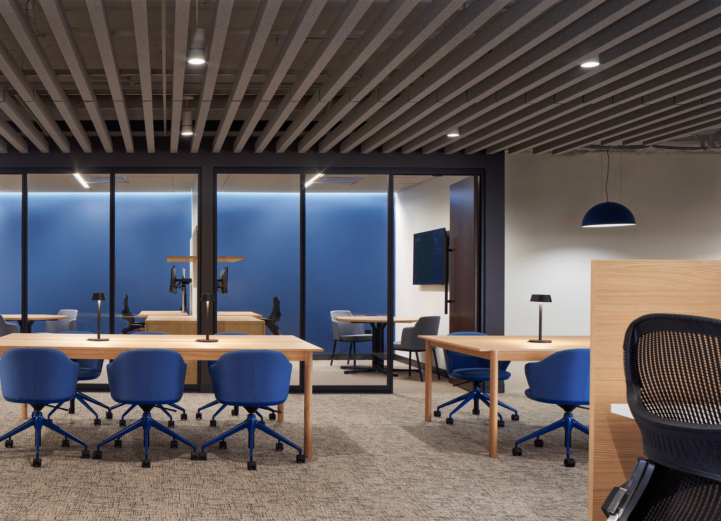
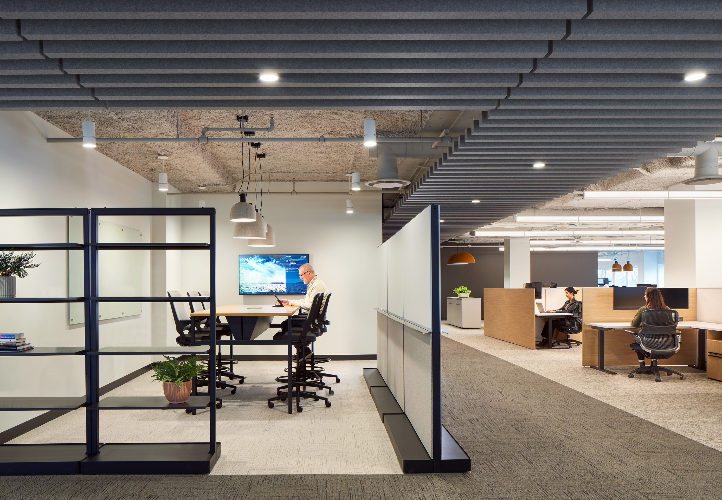
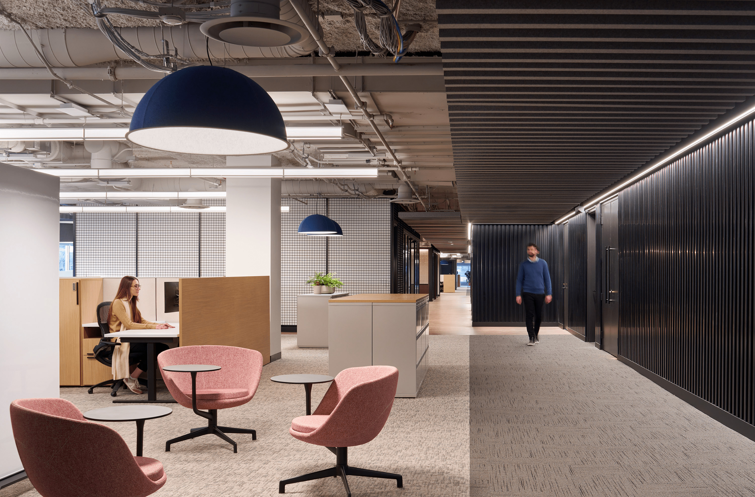
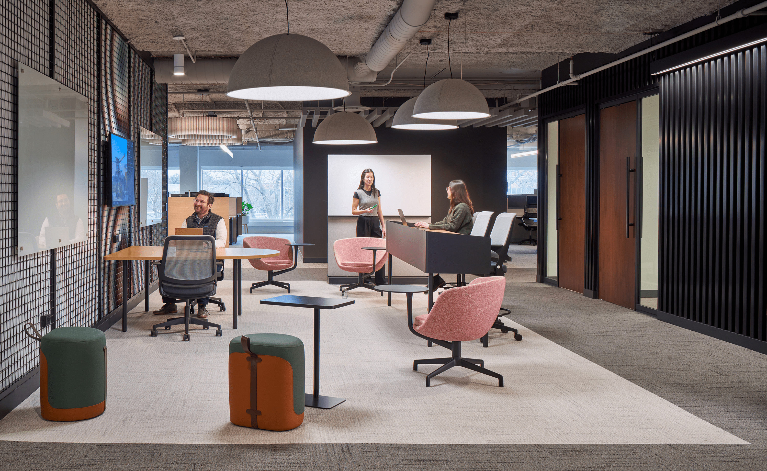
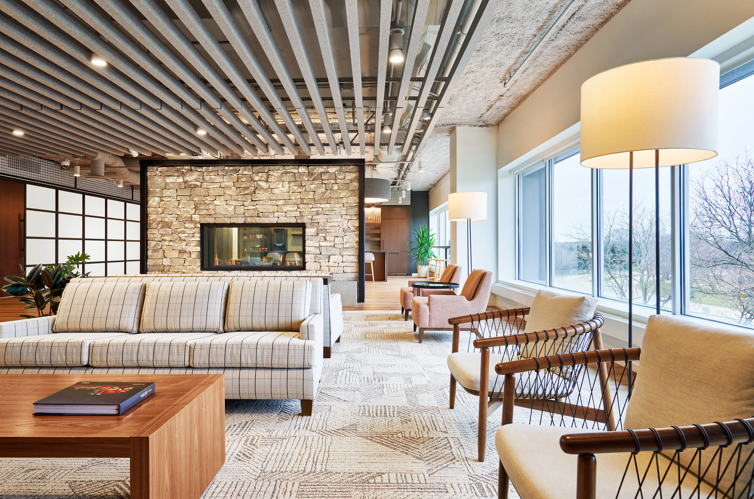
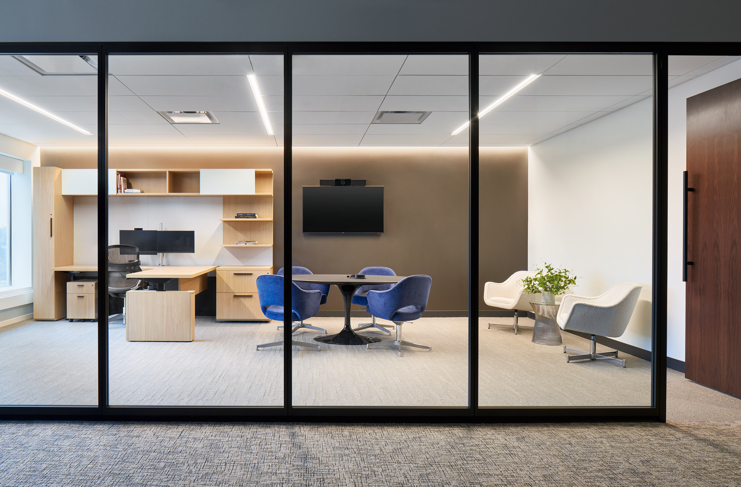
Wright Heerema Architects developed an office that embraces hybrid work in a corporate office setting. Through strategic planning, users of the space are given the variety, fluidity, and autonomy necessary to work productively and efficiently at the client’s headquarters.
West Suburbs, IL
2024
151,995 RSF
Sitting at over 151,000 RSF, Wright Heerema Architects designed every square foot of a capital goods company’s headquarters with purpose, offering over 1,300 seats across nearly three floors for the team. We shaped our strategies to meet the client’s evolving needs and to meet the emerging demands of hybrid work environments.
The new office design began in 2021. As the project progressed, it evolved into an inclusive initiative aimed at accommodating various work styles. Despite the challenges posed by the Covid-19 pandemic, we saw an opportunity to develop new approaches and set a standard for future office spaces.
The client’s headquarters demonstrate a transformative approach to workplace design. Through features like interactive, collaborative spaces and integrated advanced technology, the office cultivates an environment that fosters collaboration, engagement, and socialization among employees.
We prioritized interactive spaces at the center of floors, adjacent to elevator lobbies, and near washrooms – where there is a high concentration of foot traffic – providing open areas for face-to-face discussion. Simultaneously, we've ensured enclosed spaces are available for heightened focus or remote collaboration.
WHA seamlessly merged aesthetics and functionality to enhance the hybrid workspace. As a global company, the various brands under the client’s umbrella were reinforced through color zoning. Each brand’s colors were represented on separate floors. Integrated amenities and advanced technology are woven throughout the floorplan, acting as the connecting agent between home offices and the corporate office.
This collaborative effort between the client and our team delivers a versatile, dynamic environment, empowering employees to thrive in their environment.
Wright Heerema Architects’ commitment to the client shines through this project and we showcased our ability to adapt and thrive in a changing landscape.









