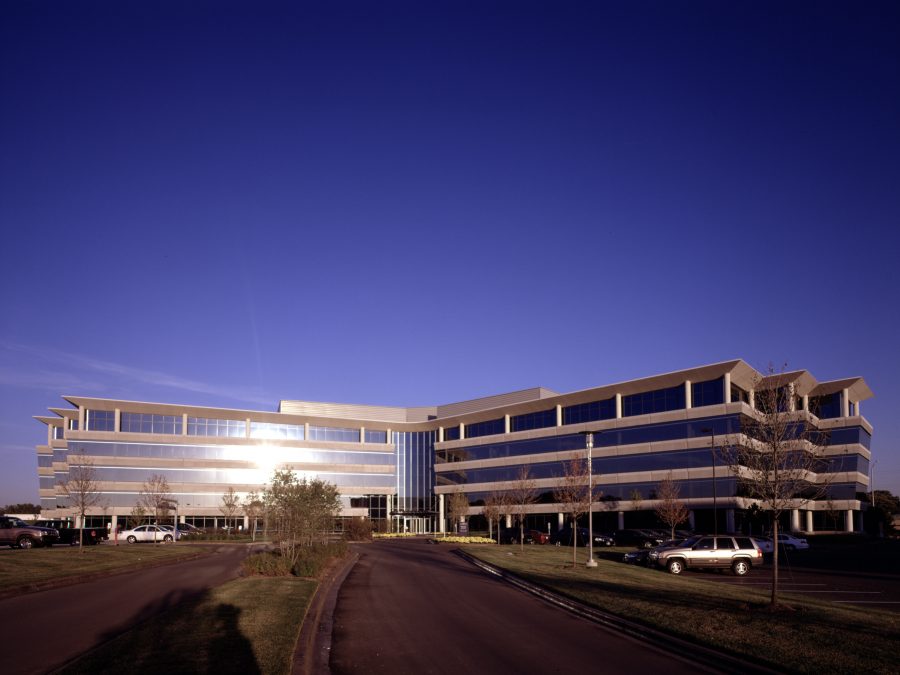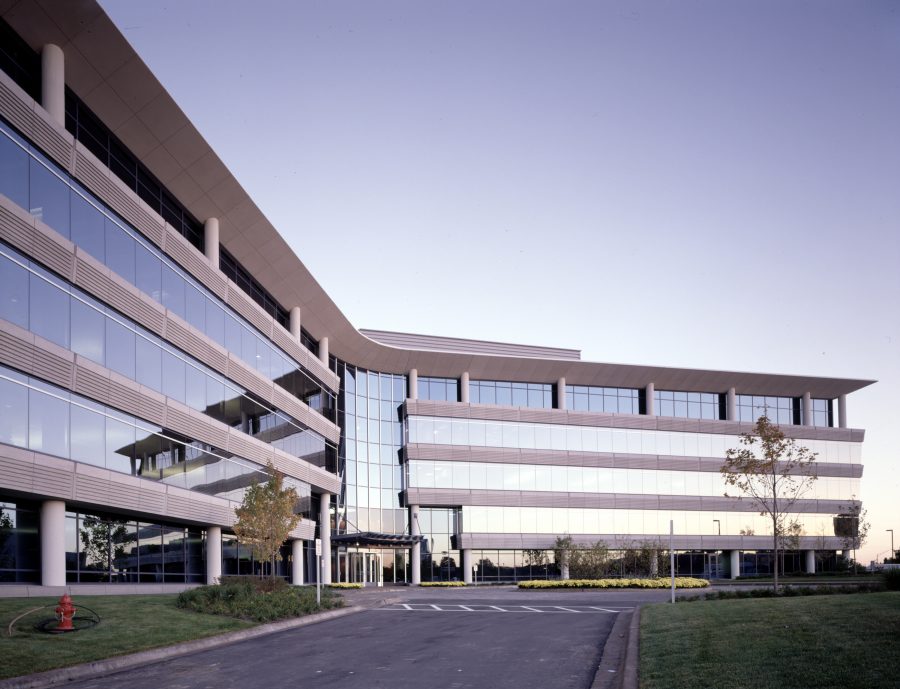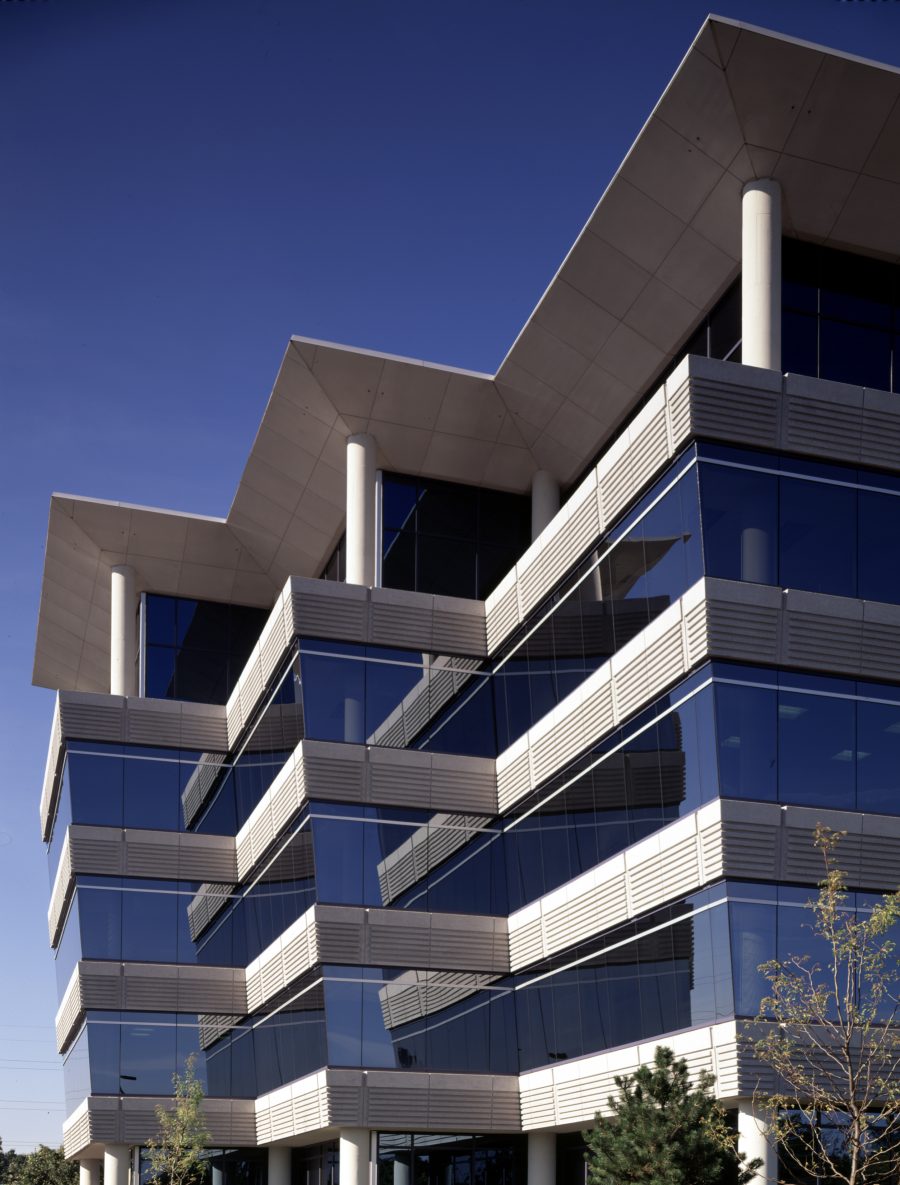


Wright Heerema Architects designed an efficient five-story building at the underutilized Oak Brook Pointe property. This shell and core project addressed several client goals and challenges.
Oak Brook, IL
Hines
2000
250,000
Architecture
Corporate & Commercial
Wright Heerema Architects helped find solutions to address the property's existing conditions. First, a topographic challenge was turned into an asset when a parking lot was creatively carved into a hillside. It is an aesthetically pleasing solution with the added benefit of facilitating an underground connection to the main building. To address the client’s multi-tenant needs, the property’s 42,000 square foot floorplates can be split into 21,000 square foot halves. Additional pods at the building ends facilitate even greater multi-tenant use. Smooth glass lines create contemporary exterior appeal for the Oak Brook market, while columns positioned outside window walls on the top level project an executive feel. The result is a flexible, highly functional and sophisticated design that adds significantly to the professional image of the Oak Brook business community.


