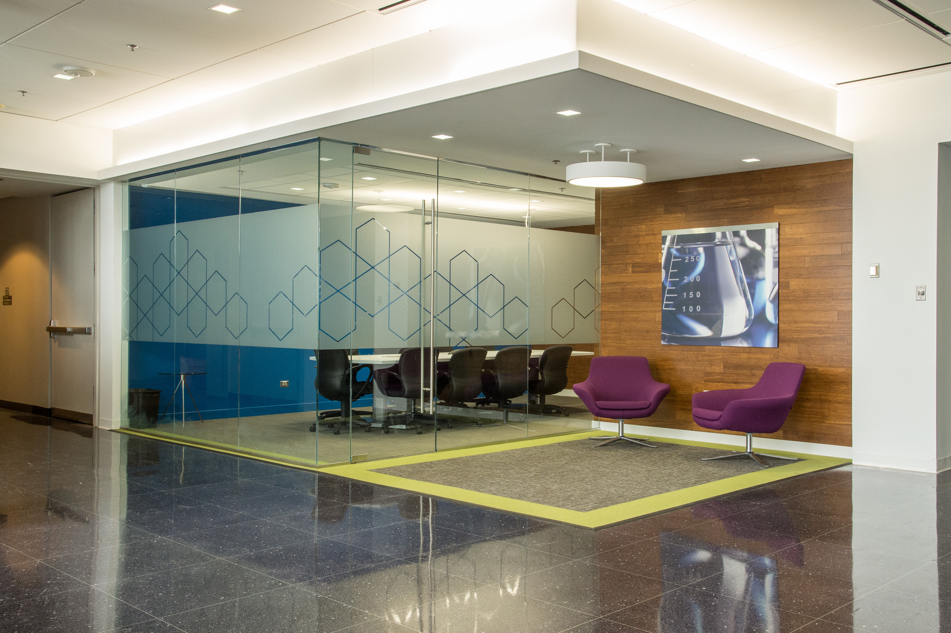
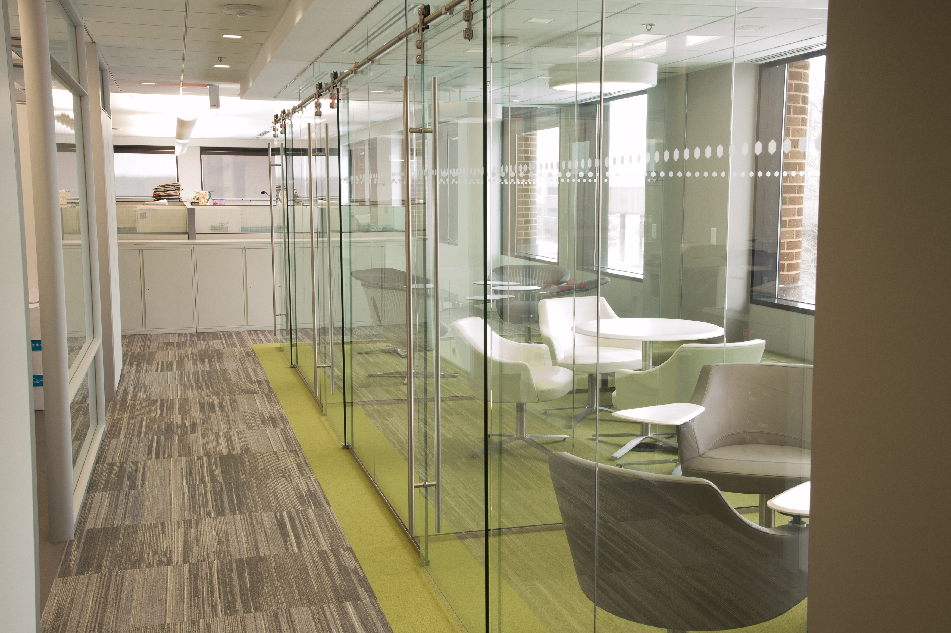
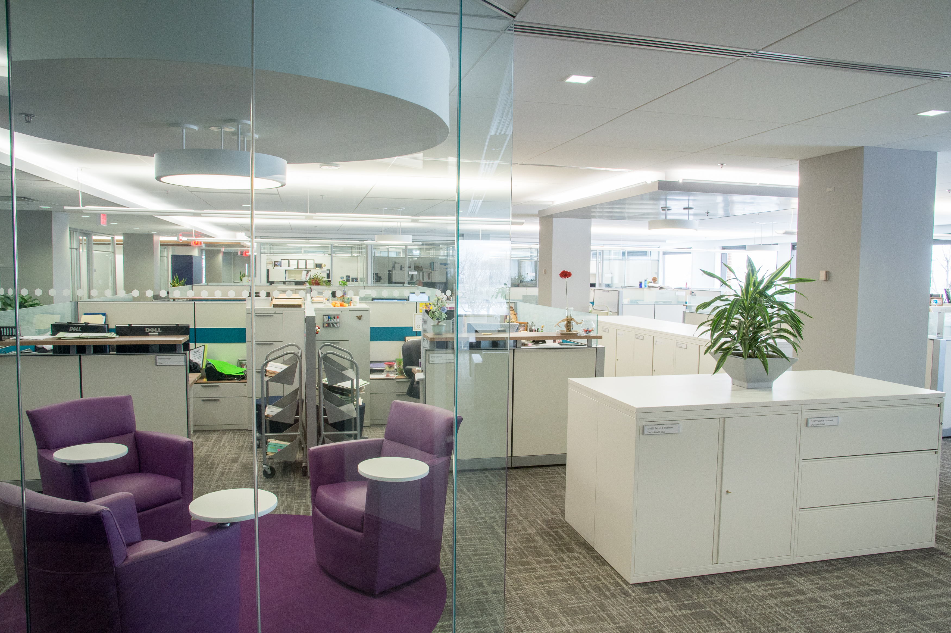
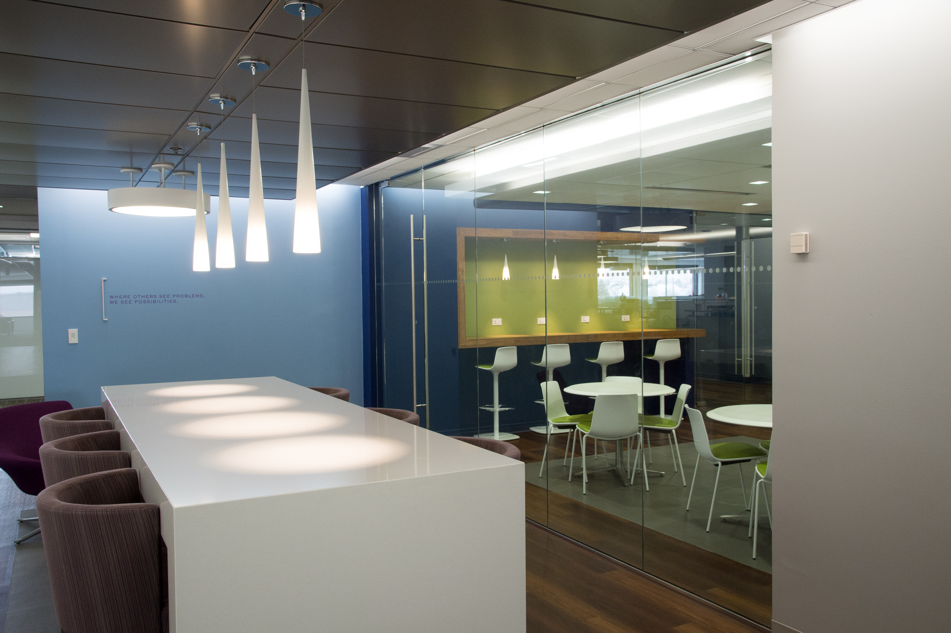
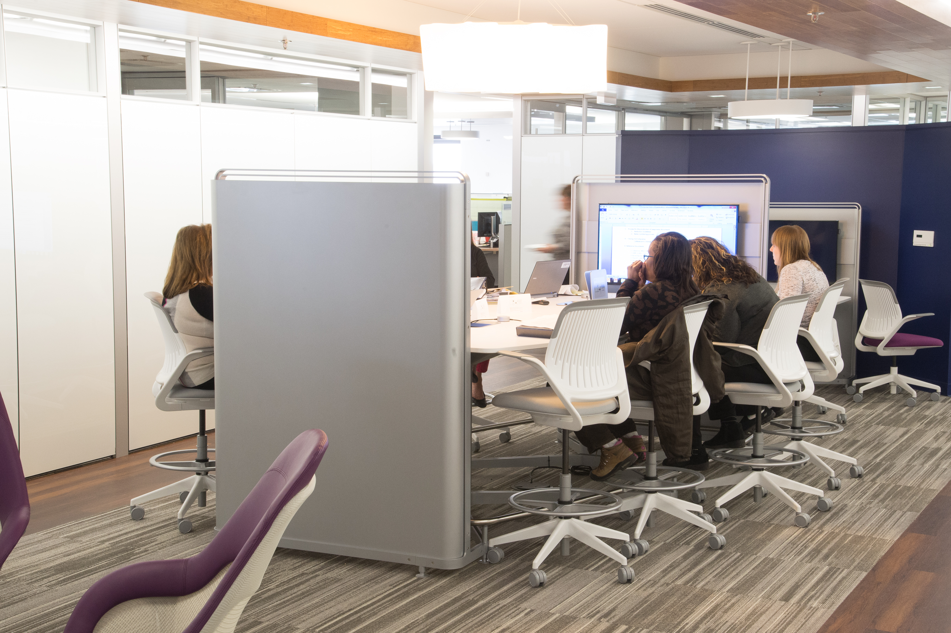
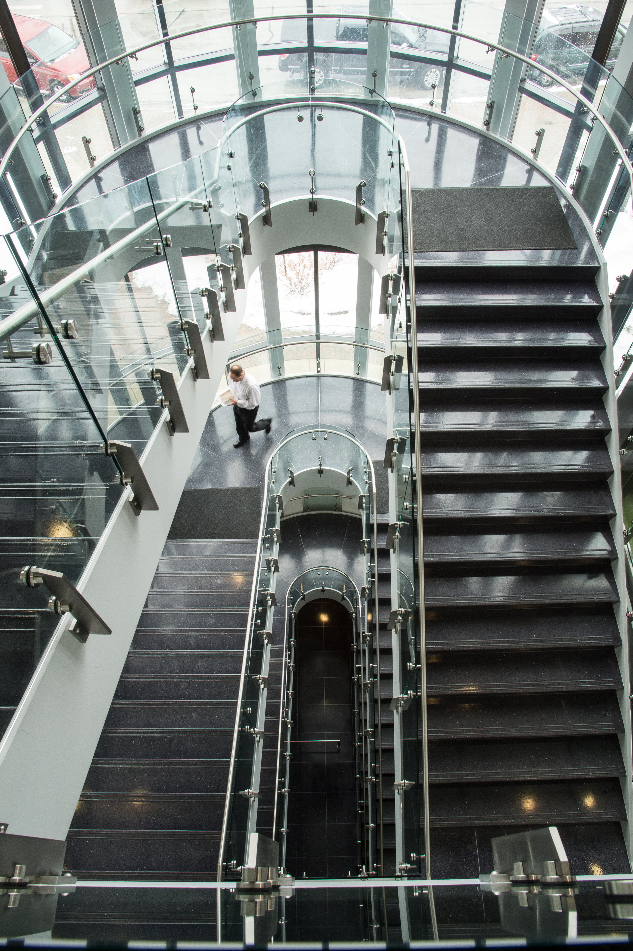
This project’s renovation included the complete gut and renovation of the lobby, atrium and upper two floors. WHA helped the client achieve their goals of reducing the building’s density from 50%, reducing the office to workstation ratio down to 25%, and adding a variety of open and closed collaboration spaces and conference rooms.
Northern Illinois
2015
120,000
Interior Design
Branding
Corporate & Commercial
Science & Technology
WHA was tasked with renovating an existing building in order to reduce the density of the building from a 50%+
office to workstation ratio down to a 25% ratio. The phased renovation project included the complete gutting the upper two floors of the building as well as the atrium and lobby areas of the building. New workstations stations with reduced height were added, as well as a variety of open and closed collaboration spaces and conference rooms. The lobby was transformed to reflect the new branding also completed by WHA.





