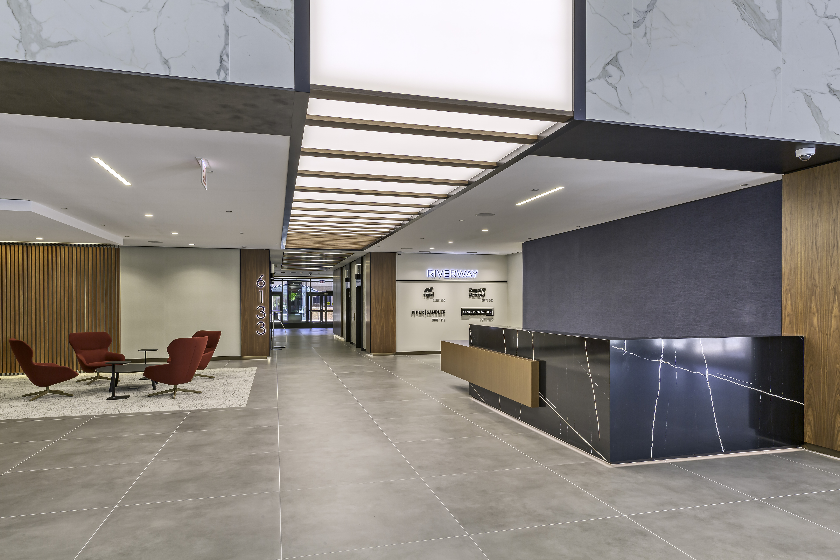
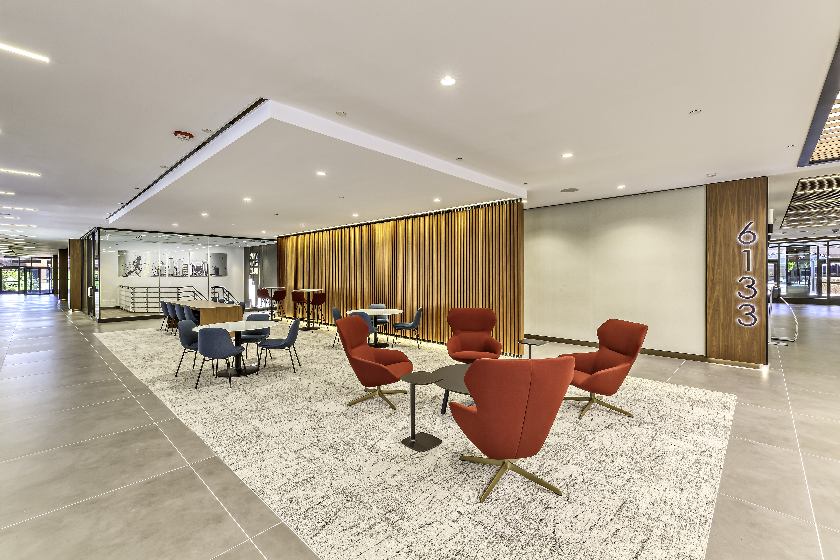
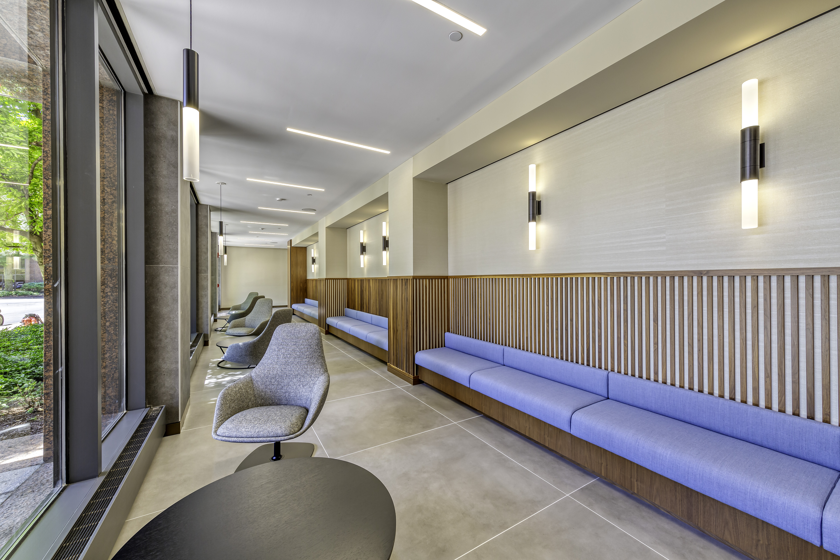
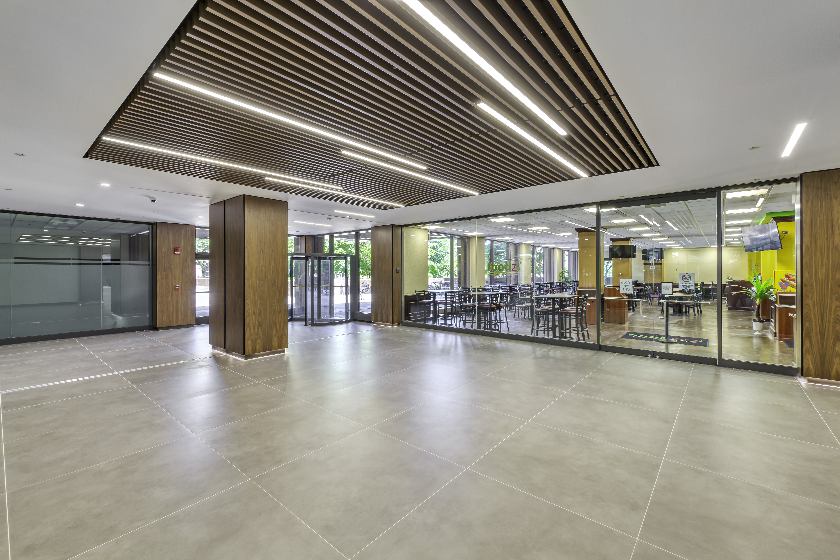
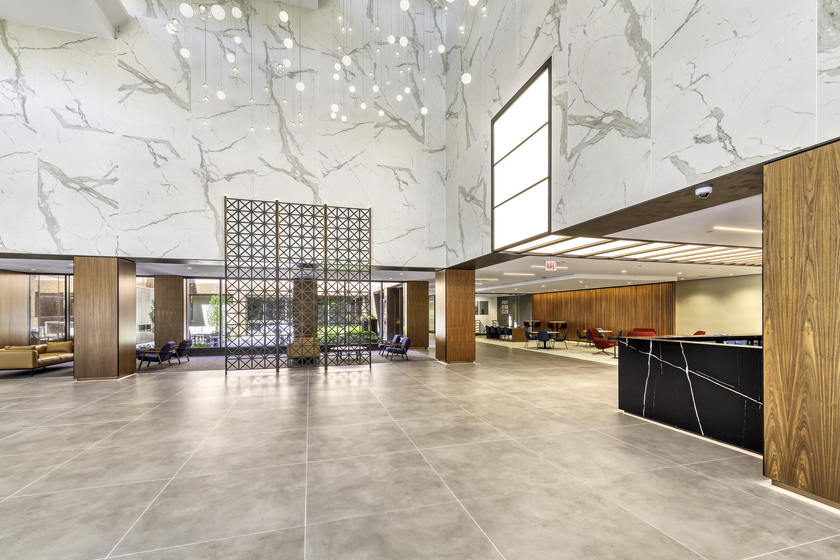
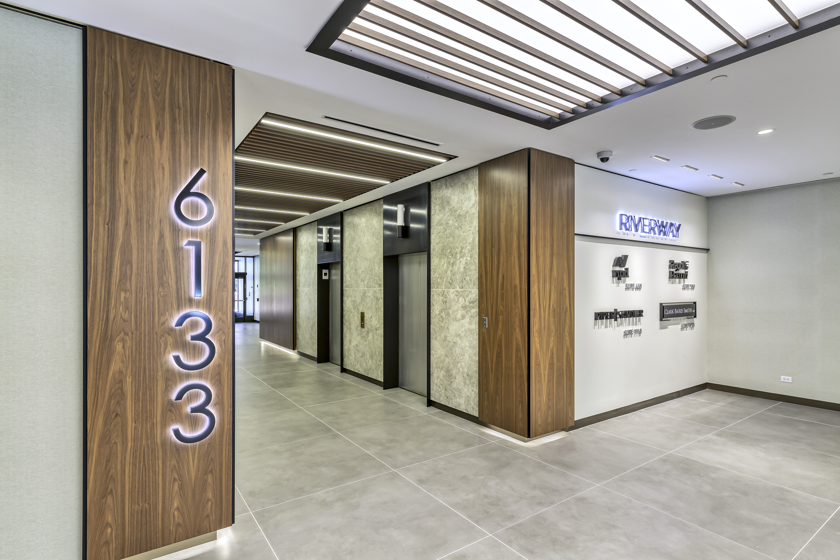
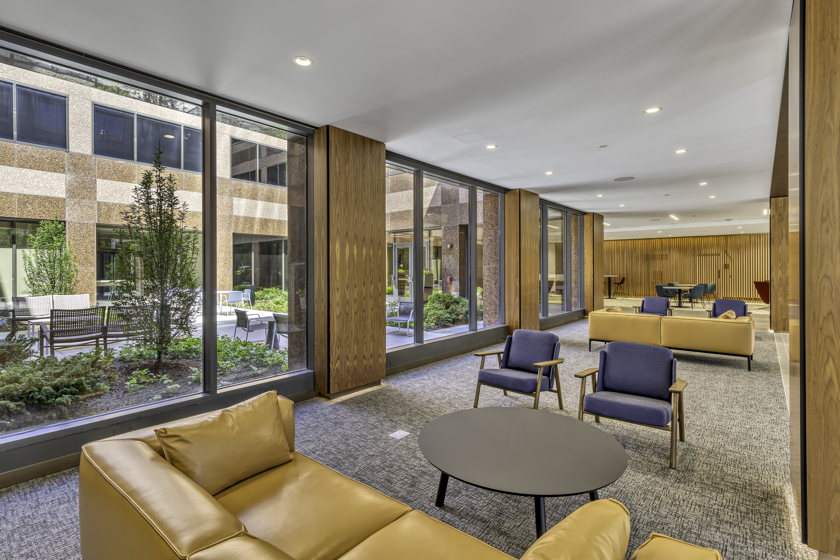
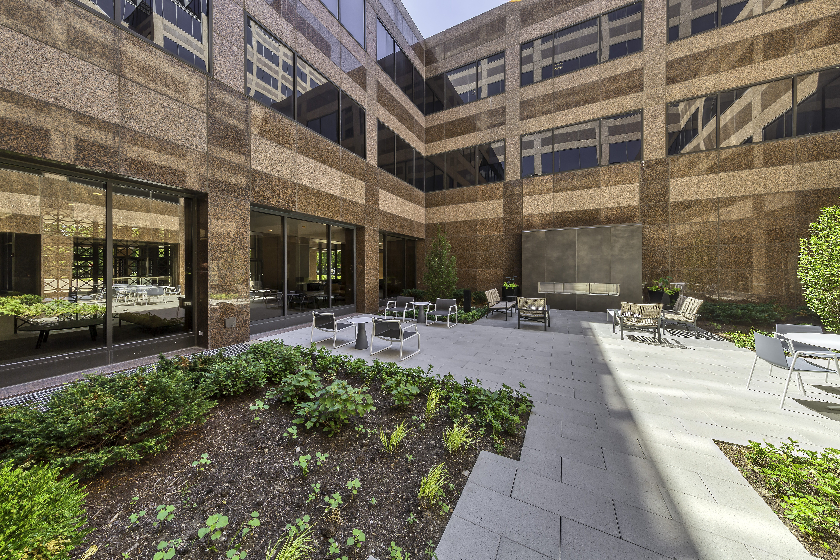
Wright Heerema Architects partnered with Adventus to transform Riverway’s interiors into a cohesive, user-friendly environment that meets modern tenant expectations.
Rosemont, IL
2022
17,940
Adventus
Like many older buildings, Riverway featured outdated pink and red marble that no longer met modern tenant expectations. Building owner Adventus partnered with Wright Heerema Architects to reposition the space and align it with current workplace standards. The building had solid bones but offered clear opportunities for improvement.
The transformation centered on interiors and furnishings to enhance the user experience. A new open reception desk was introduced to create a more welcoming and approachable entry experience. Improved wayfinding elements were integrated throughout the lobby to help tenants and visitors navigate the large space with ease, supported in part by strategic lighting.
The scope included the lobby, lounges, corridors, restrooms, auditorium, and courtyard—all designed as a cohesive experience. Today, the transformation has reestablished Riverway as a relevant and appealing destination for tenants.







