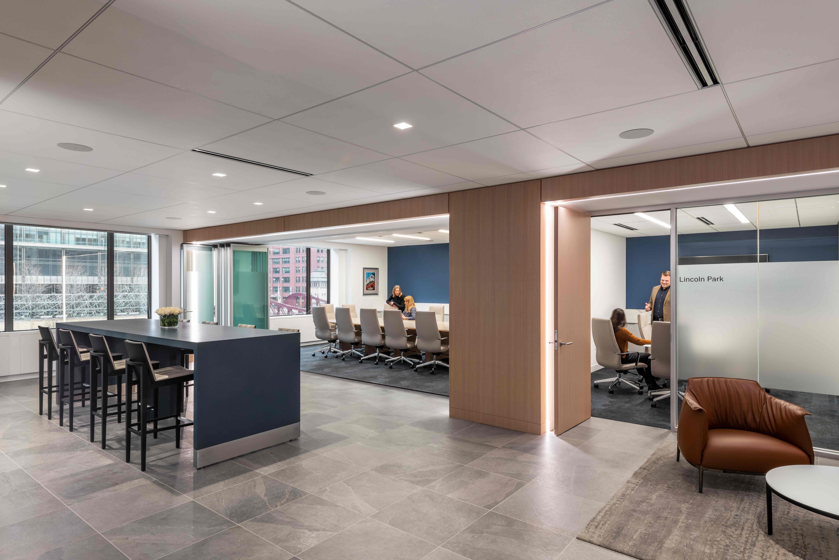
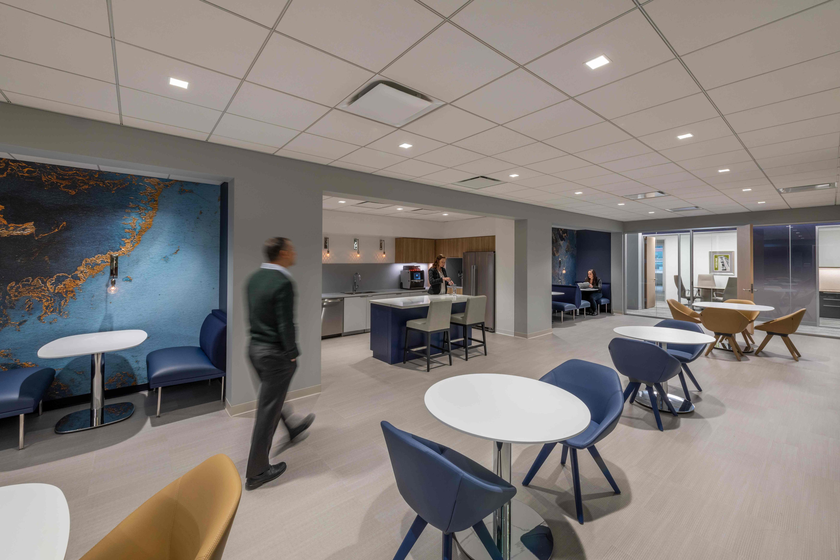
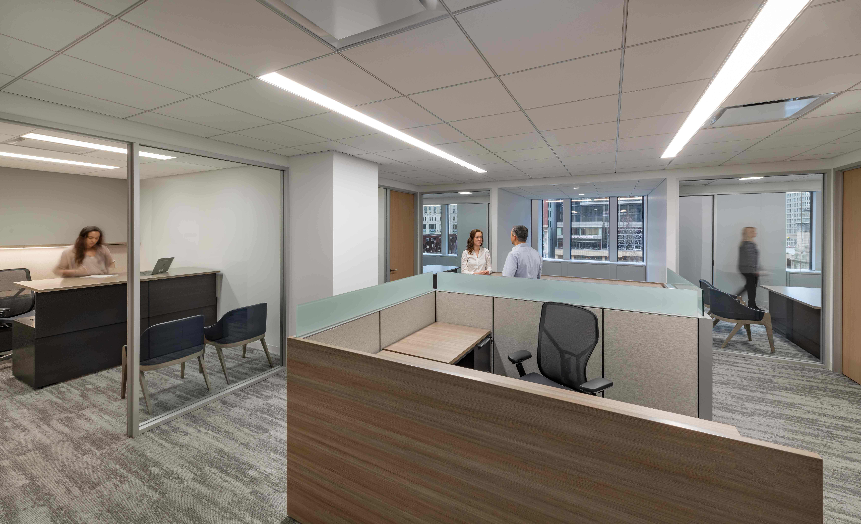
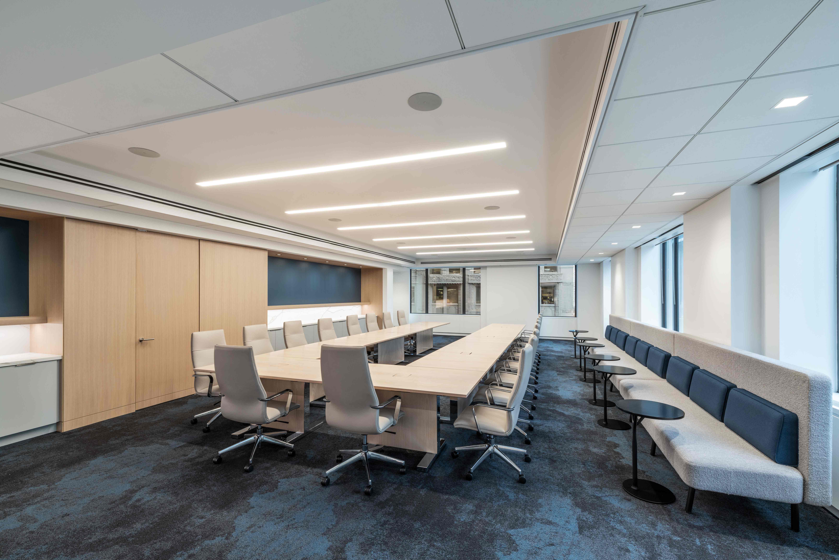
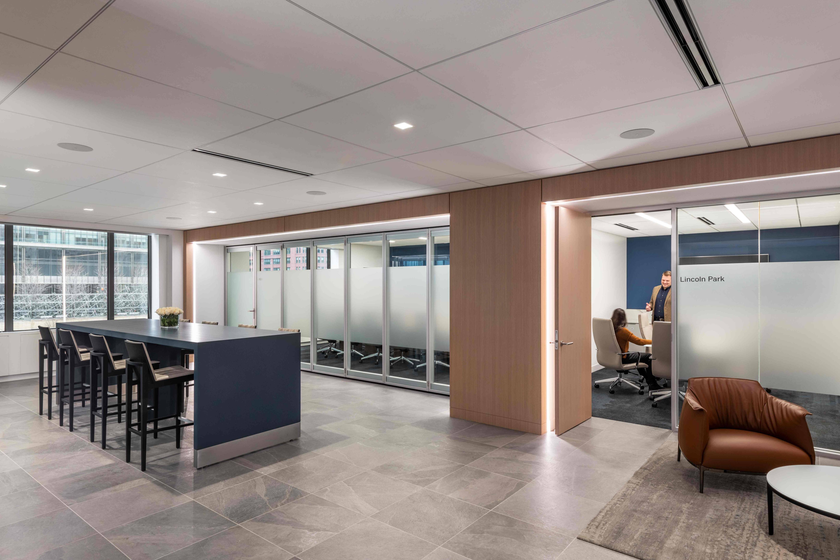
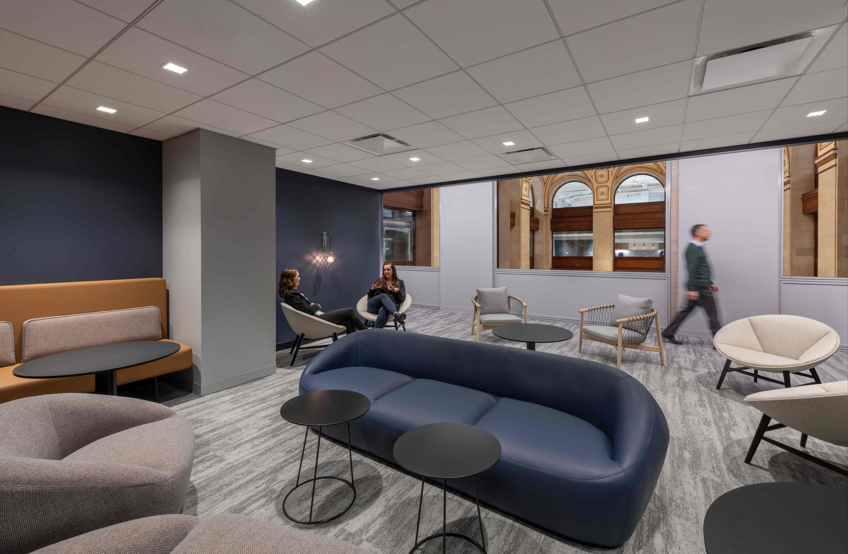
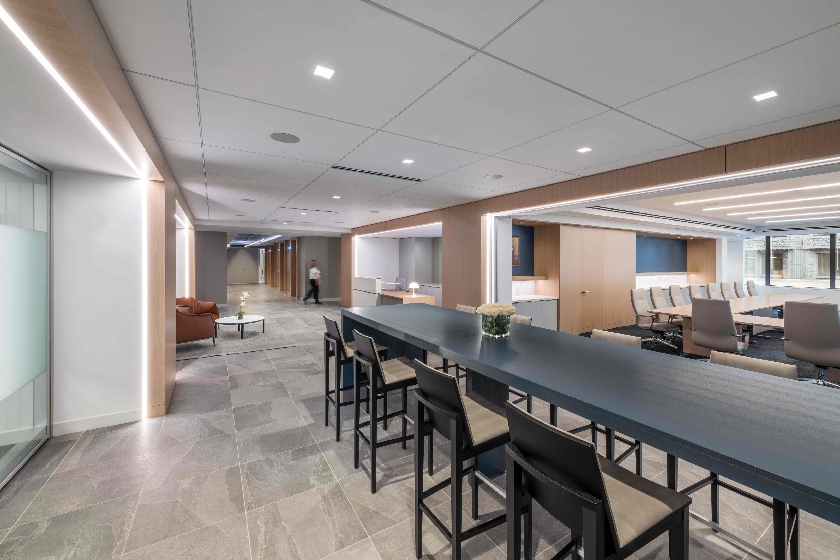
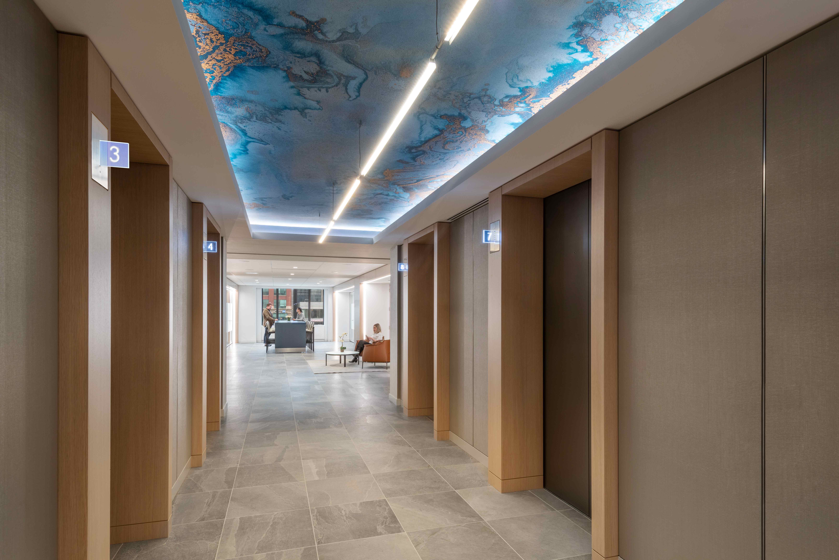
Founded in the 1930s, Gould & Ratner is a law firm headquartered in Chicago, providing services unique to individuals, well-established organizations and growing businesses. Wright Heerema Architects met the law firm's design goals, resulting in a flexible office environment that reflects the dynamic needs of today's workforce.
Chicago, IL
2019
40,000
Legal
Gould & Ratner sought to modernize their office space. The redesign included a new conference room, elevator bank, main lobby, employee lounge, and individual desk space. Diverse seating options were implemented for various meeting spaces.
To achieve their design goals, communal areas such as a lounge and café were constructed adjacent to the building atrium, complementing its natural energy. A large conference room was designed with table and lounge seating along three-sided glass windows. Floor-to-ceiling glass walls were installed to promote a more collaborative and open workspace.







