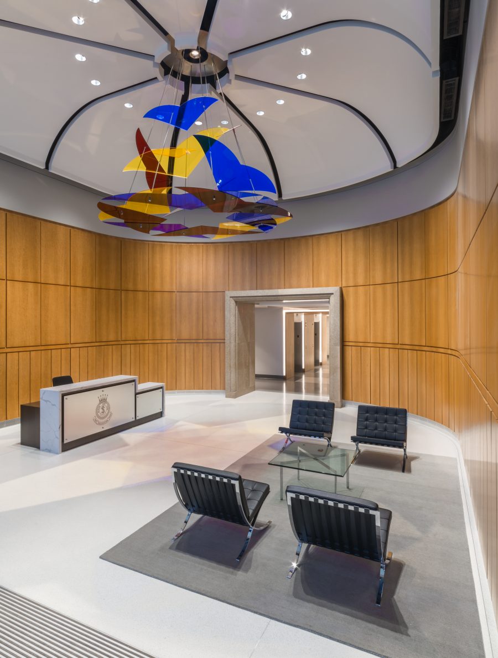
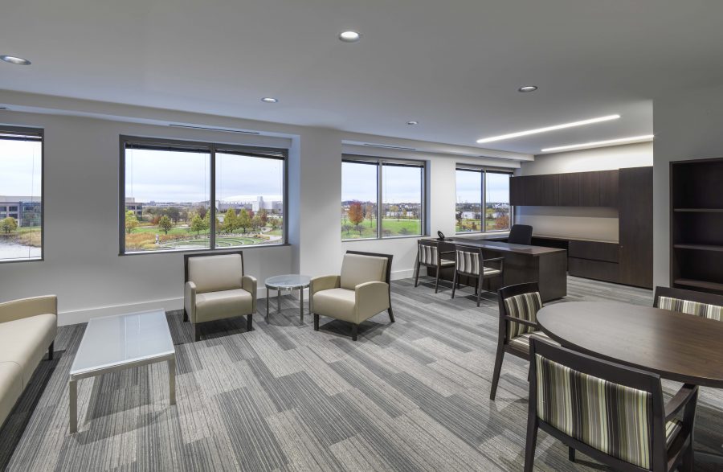
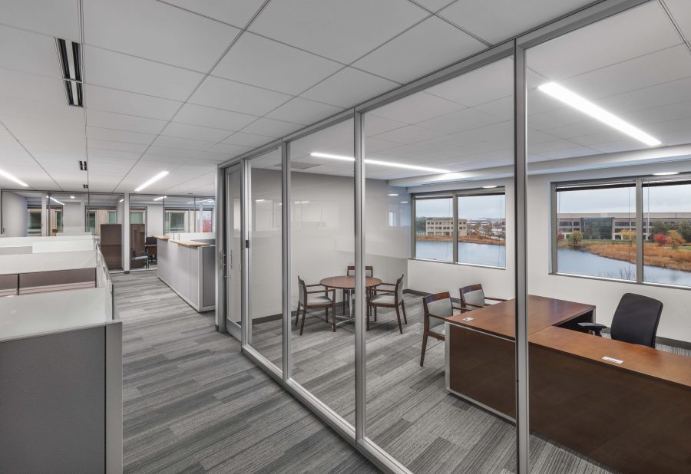
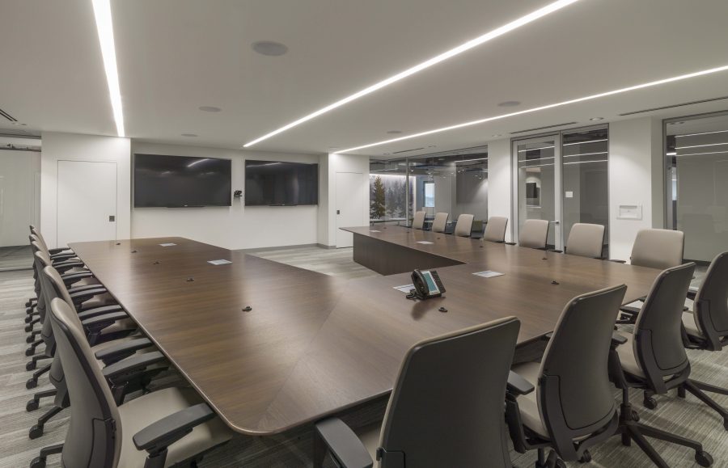
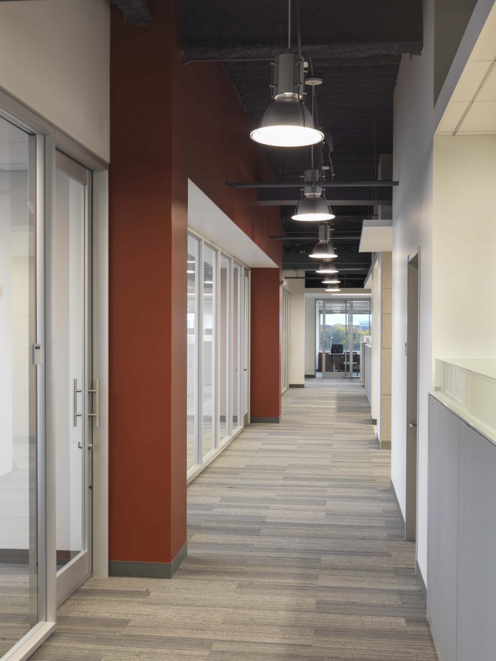
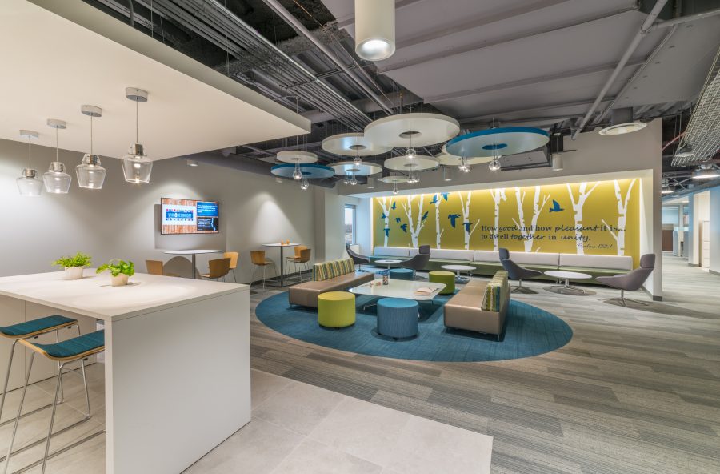
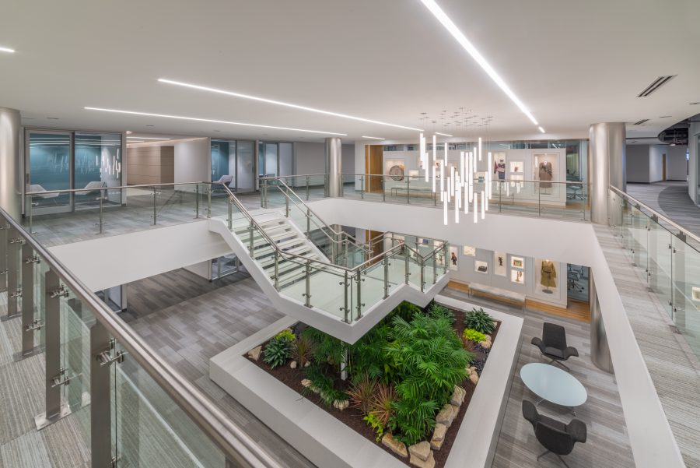
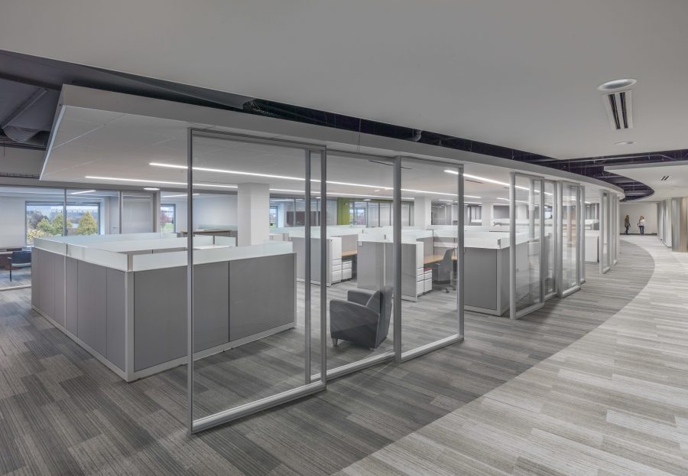
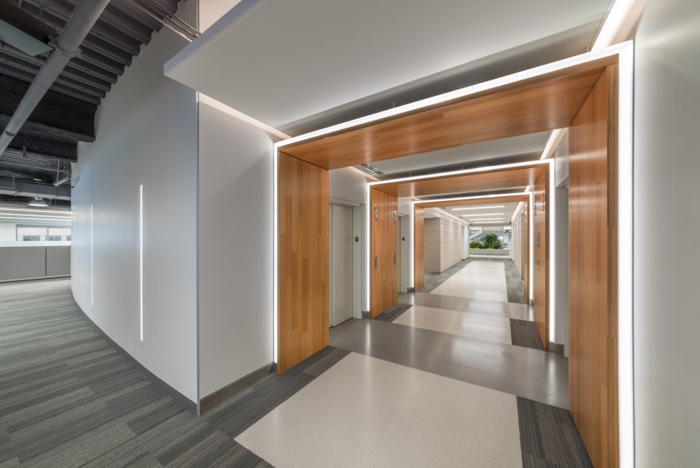
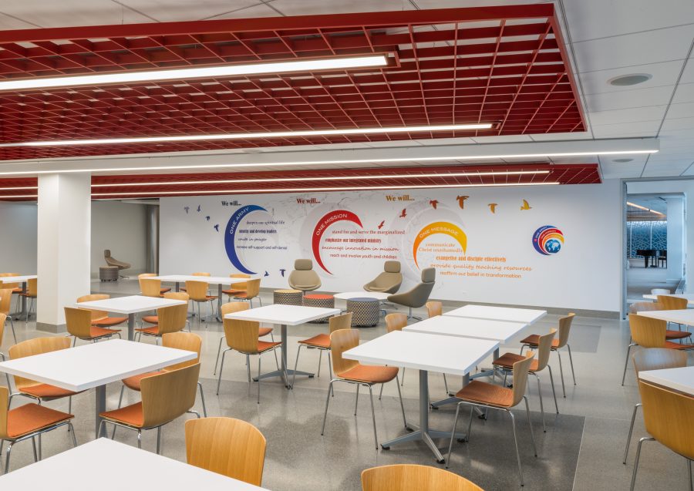
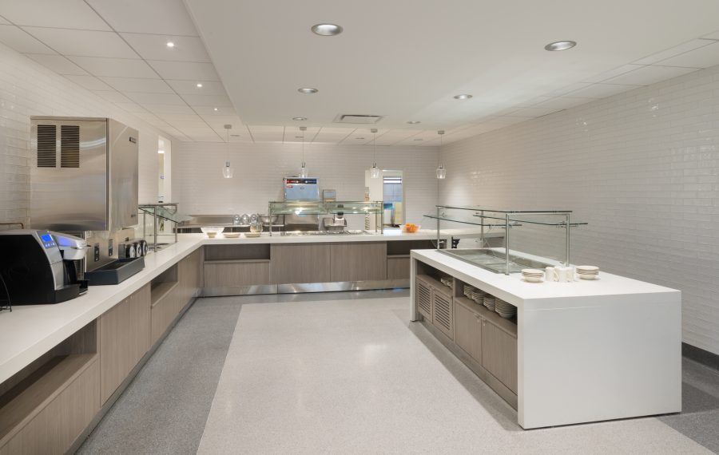
The Salvation Army's new Territorial Headquarters is a uniquely customized space that their employees will call home for many years to come.
Hoffman Estates, IL
The Salvation Army
2015
193,000
Interior Design
Branding
Corporate & Commercial
Nonprofit & Associations
WHA provided The Salvation Army (TSA) with a comprehensive program and detailed design for their 200,000 SF new location in Hoffman Estates, IL. TSA was located in a 3 building campus in Des Plaines, IL. With less than efficient use of space and inconsistent planning standards, departmental growth and changing technology. WHA developed a program that provided stacking diagrams defining departments, groups and special function areas.
WHA identified the pros and cons of each location and plan including different cost-effective options, parking capability, public transportation and local construction code analysis. WHA created a customized programming questionnaire for 3 separate sections within TSA and over 30 departments. A program draft was issued including headcount, growth and support spaces with a clear summary on SF required for planning purposes. WHA also made recommendations for alternate furniture systems that could increase the clients efficiency and space utilization.










