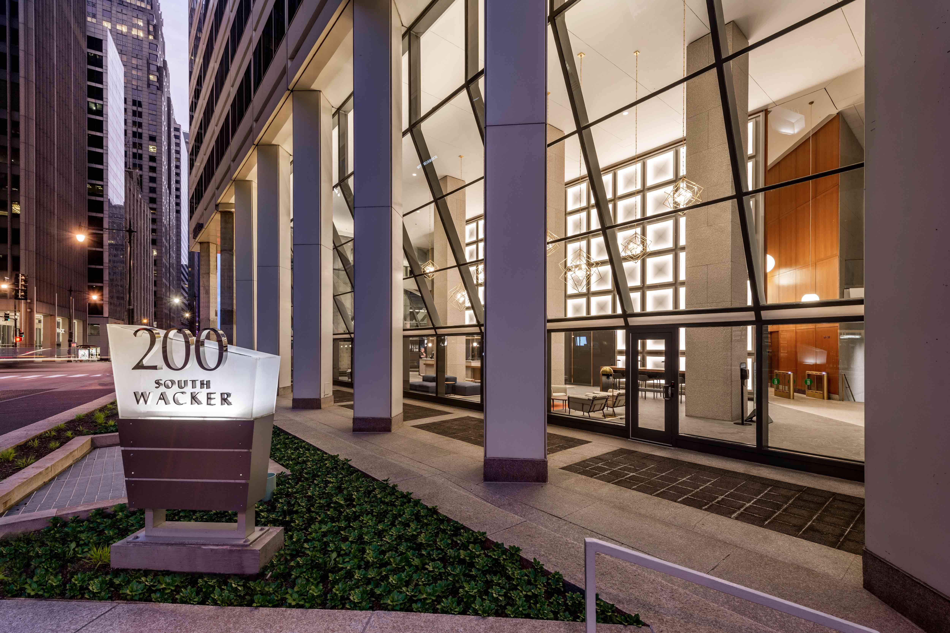
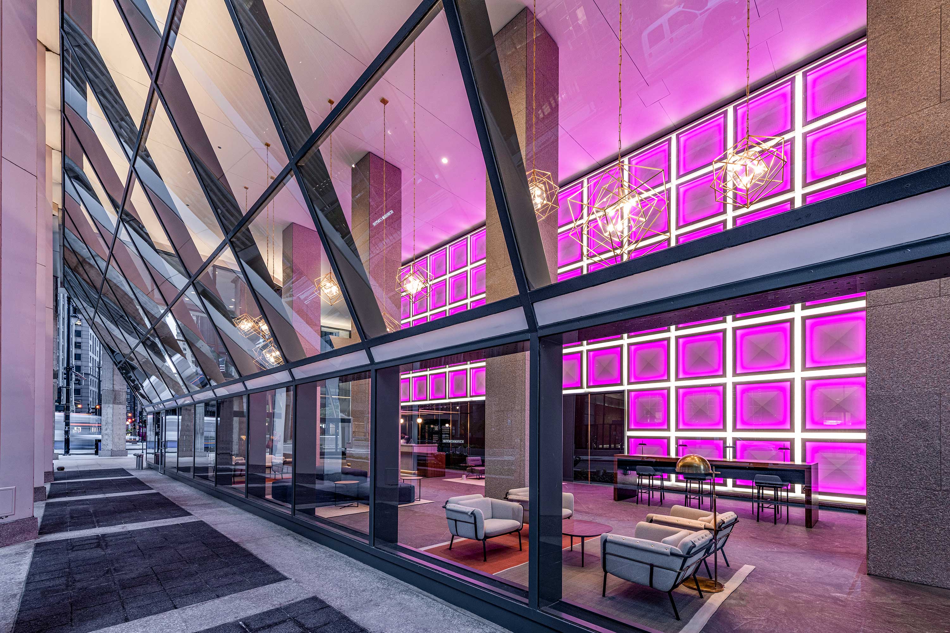
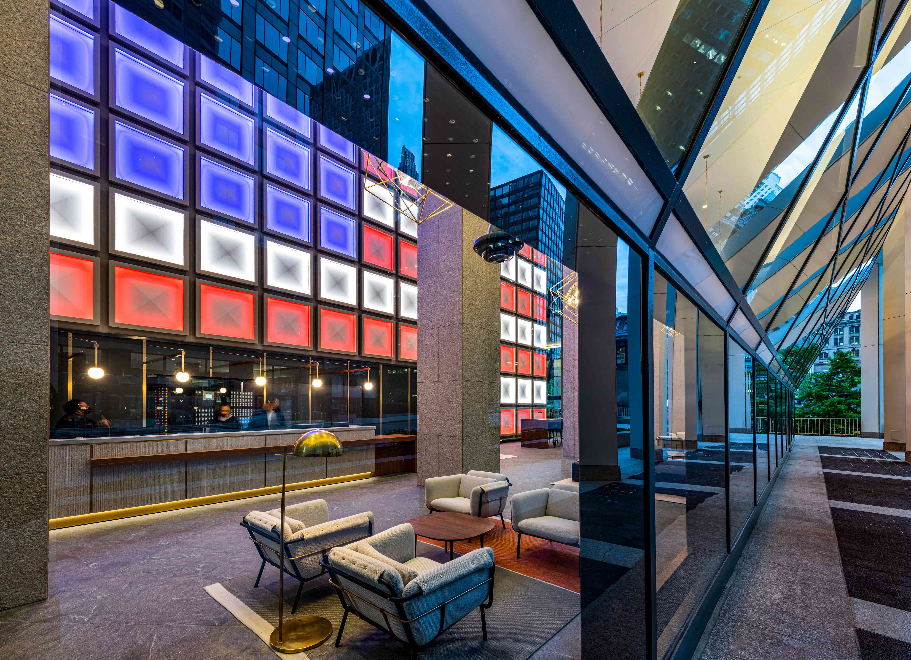
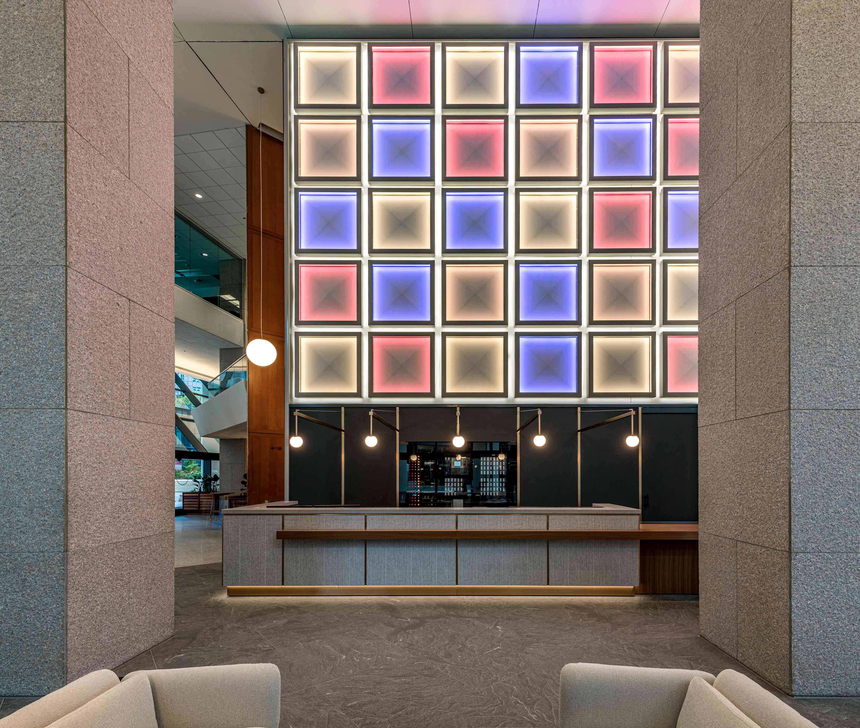
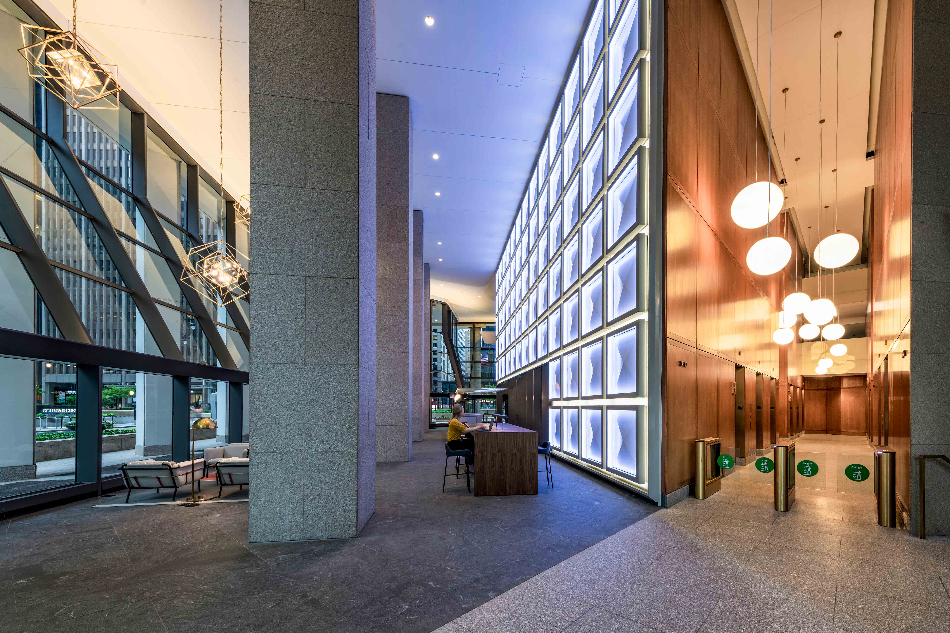
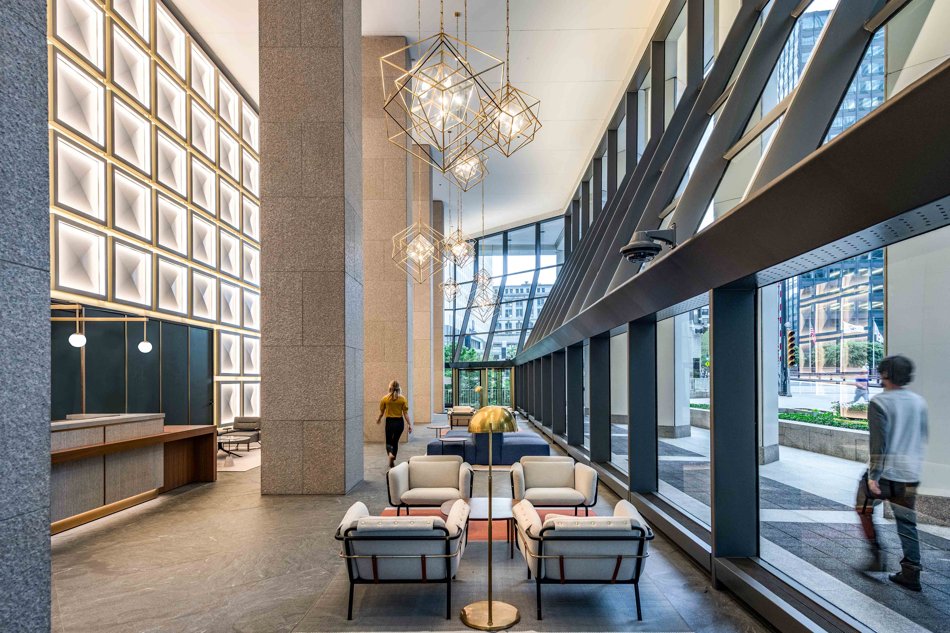
200 S Wacker is a class A commercial office building in the heart of Downtown Chicago. Recently WHA was able to complete a stunning transformation in collaboration with Manulife Investment Management. A vibrant light wall now illuminates the lobby at 200 S Wacker drawing tenants and guests into the building from the Chicago morning rush.
Chicago, IL
Manulife Investment Management
2021
2,400
Architecture
Interior Design
Repositioning & Reuse
Wright Heerema Architects in collaboration with Manulife Investment Management, 200 S Wacker is now a newly renovated Class A office building in Chicago's Loop where tenants can find themselves stopping in from Union Station during the morning rush. The lobby at 200 S Wacker now boasts a vibrant light wall that includes 4x4 LED light fixtures programmed to display 73 custom light patterns. This light wall illuminates the lobby and draws tenants and guests inside where they can find comfortable seating arrangements along the window line or at the high top tables closer to the light wall. Tenants can also check in at the front desk at the Northeast location of the lobby before taking a short elevator ride to their next meeting or office space.





