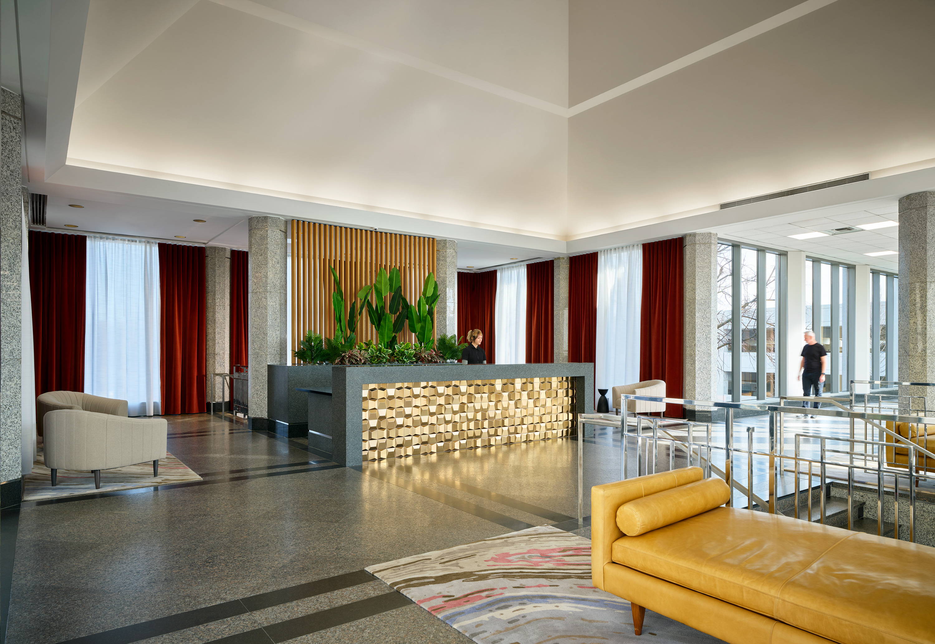
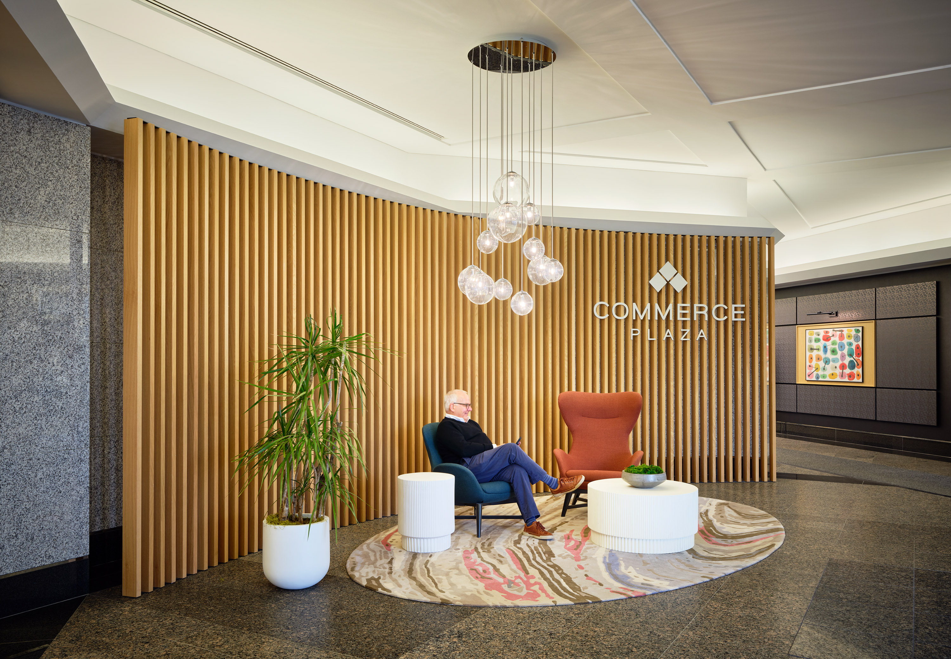
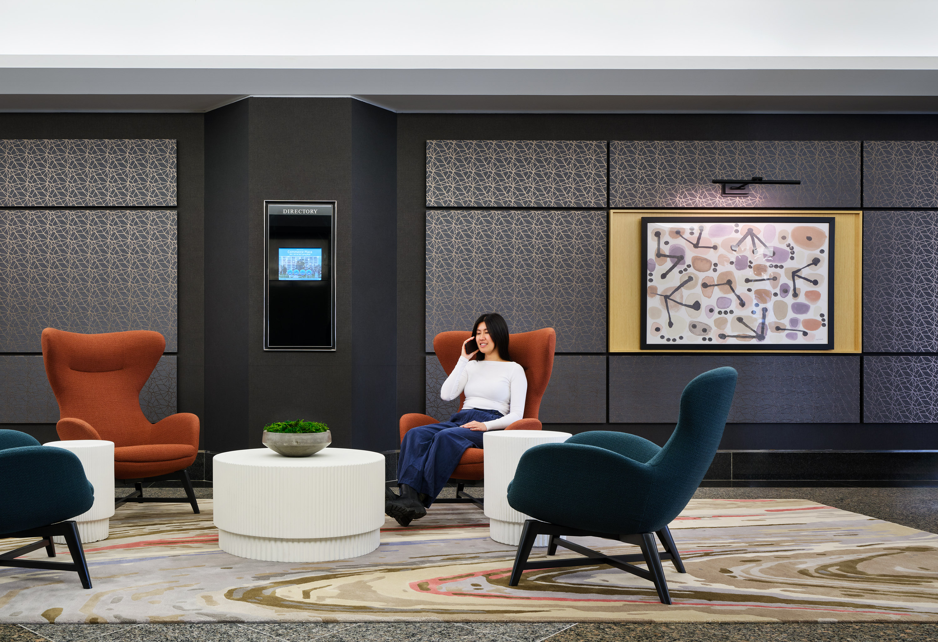
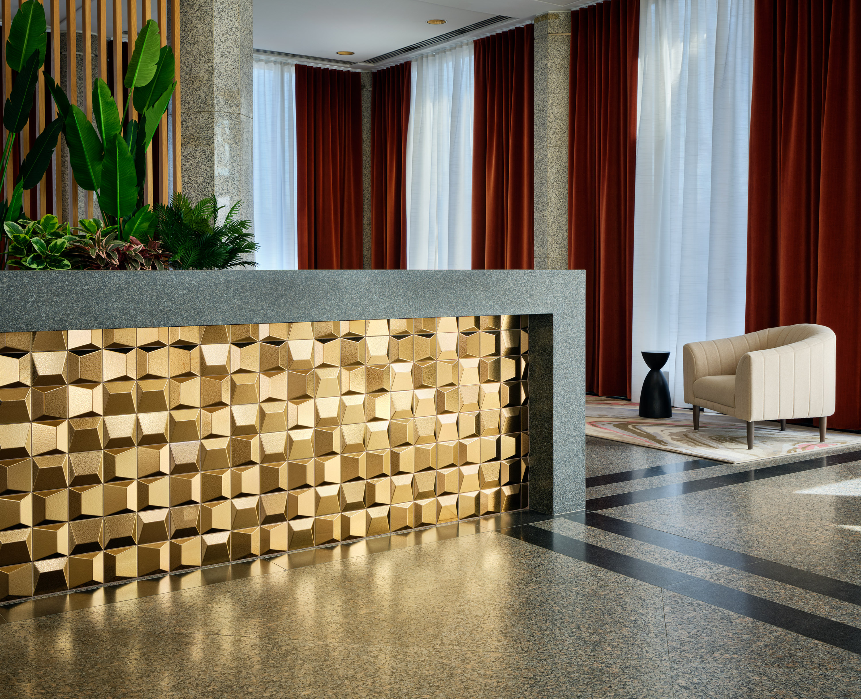
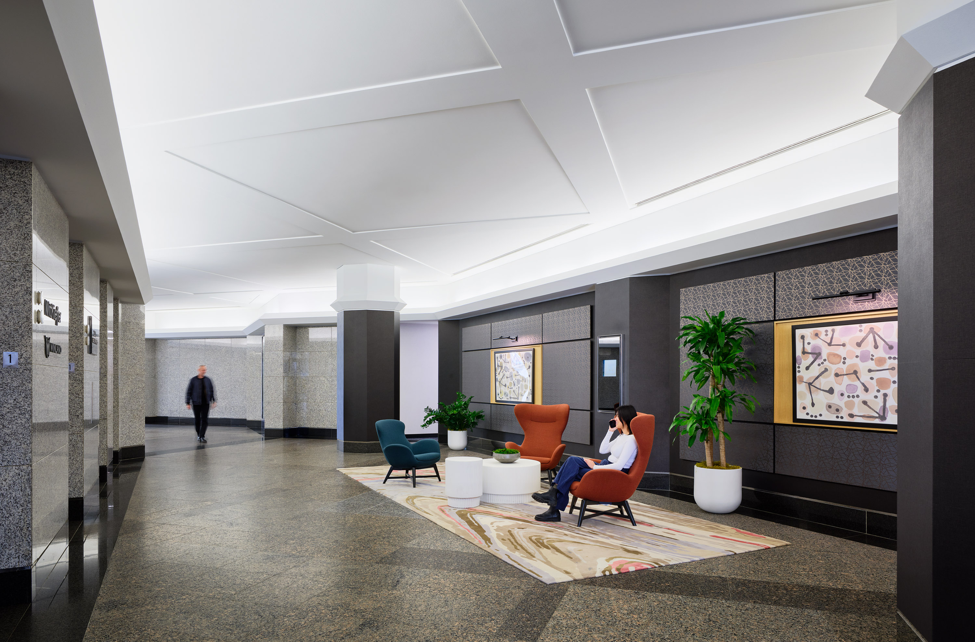
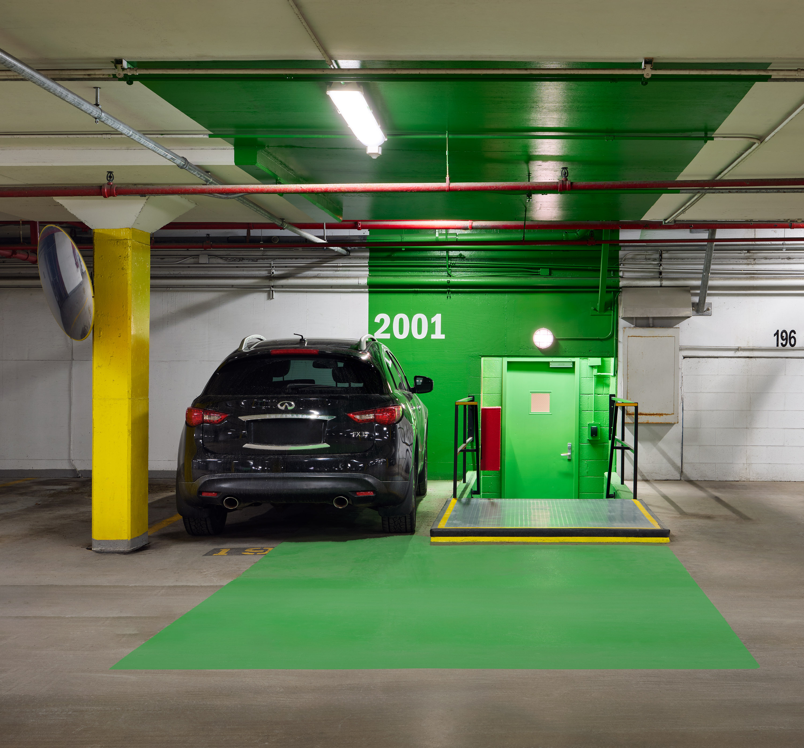
Wright Heerema Architects repositioned Commerce Plaza to improve the tenant and visitor experience. Strategic updates refreshed the building and strengthened its presence in Chicago’s suburban market.
Oak Brook, IL
2024
12,000
Zeller
Commerce Plaza, a suburban office complex in Oak Brook, IL, was ready for a refresh. With heavy 1980s design influence, grey granite columns and walls projected a cold, unwelcoming environment. Wright Heerema Architects renovated the exterior entrances, main lobby, corridors and parking garage to create a warmer, hospitable experience for building tenants and guests.
Visitors are greeted by a renovated security desk featuring gold metallic tiles and a backdrop of greenery. Luxe velvet drapes hang over the surrounding windows, adding to the welcoming reception. Renovations extend to the alternative building entrances and corridors, where artwork and custom rugs personalize the transition between spaces. Small moments for pause and connection punctuate the journey through the building. Each building entrance in the parking garage displays bold colors with large numbers, improving wayfinding while reinforcing the refreshed Commerce Plaza identity.
Commerce Plaza demonstrates how light touches can be impactful and cost-efficient when strategically executed. Updated paint, finishes, lighting and furnishings brought new energy to the commercial building. Wright Heerema Architects enhanced the daily experience for tenants and visitors, making the property more desirable in Chicago’s suburban market.





