
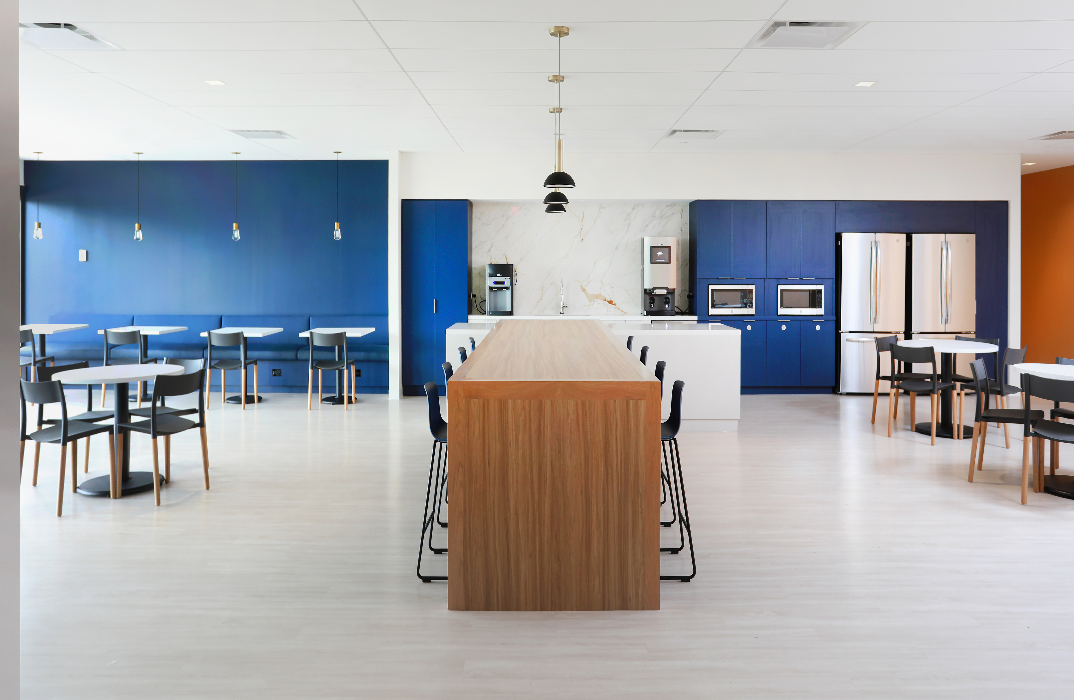
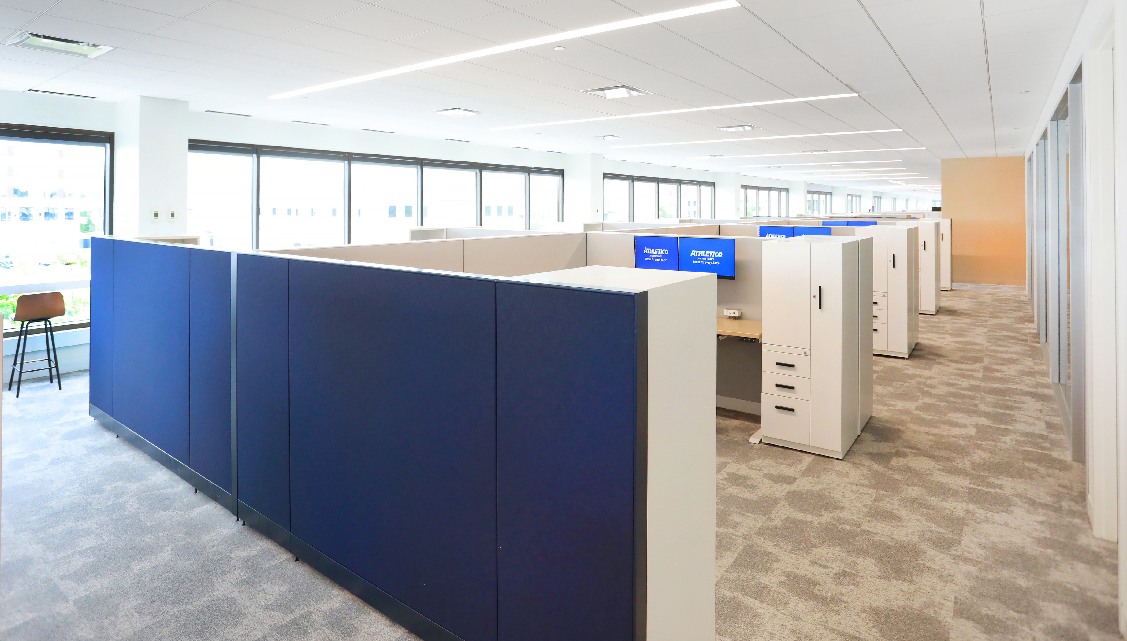

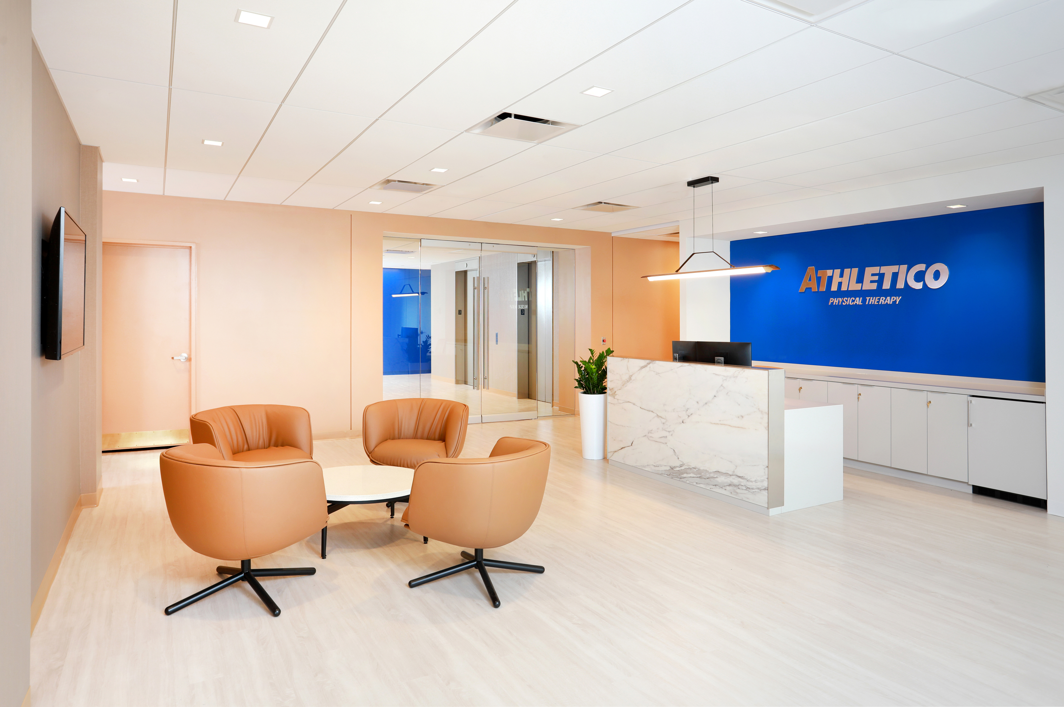
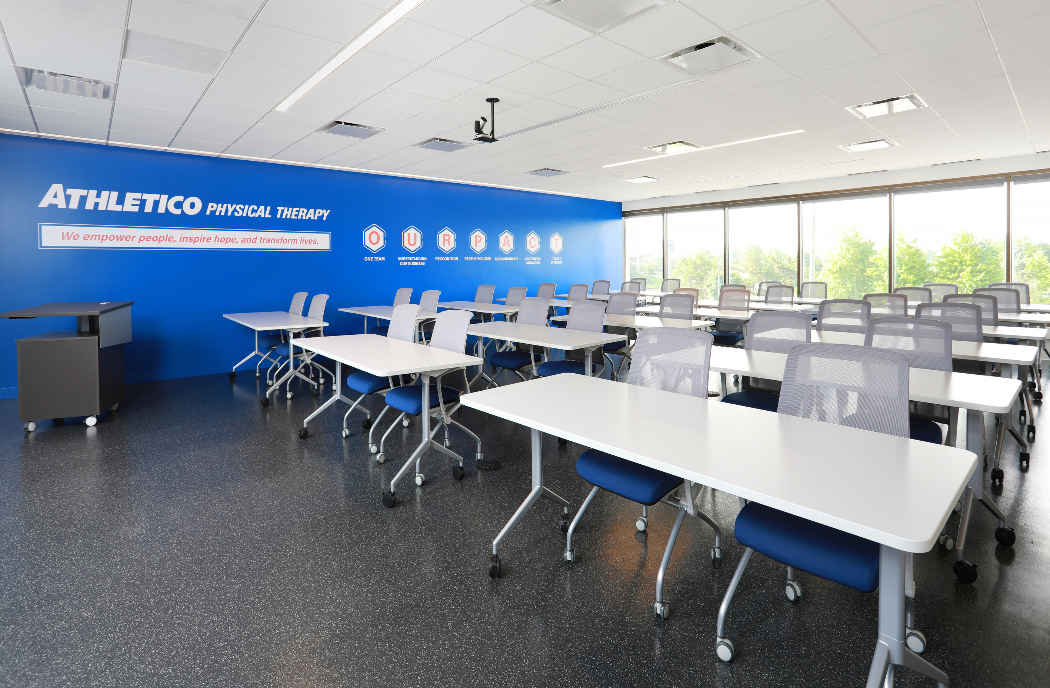
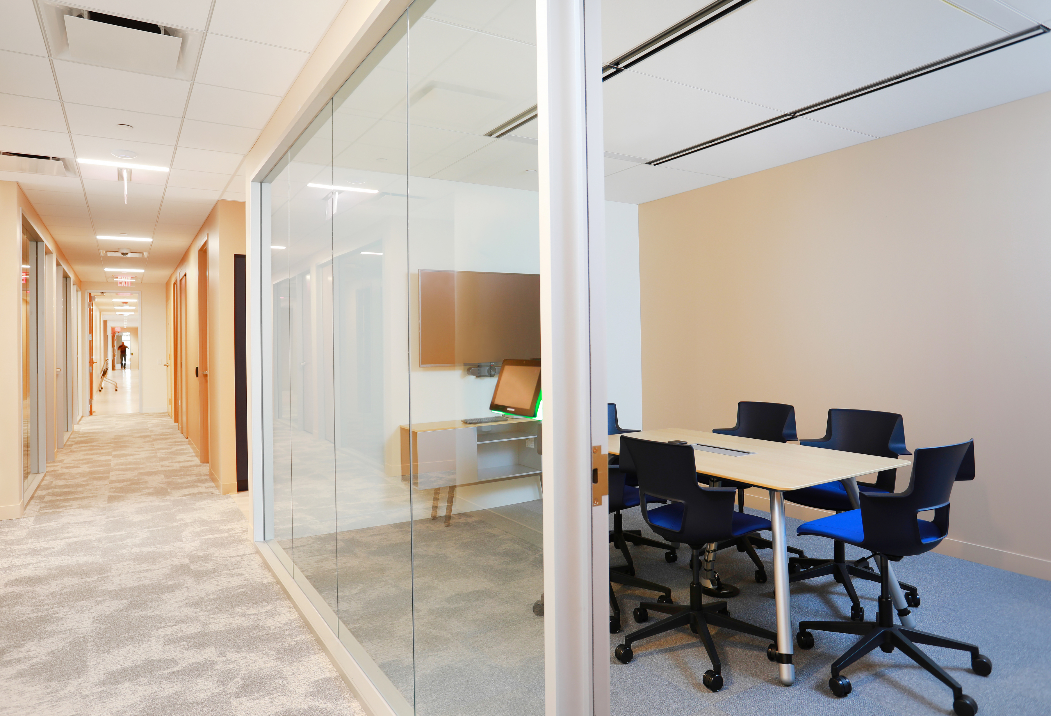

Athletico Physical Therapy partnered with WHA to strategically design its new corporate headquarters, relocating and consolidating two offices into flexible and efficient workplace for 200+ employees.
Oak Brook, IL
43,140
2020
Athletico experienced rapid growth as it added physical therapy clinics throughout the US, expanding to 900 locations in 24 states. It also led to its headquarters footprint expansion. Initially located in two separate buildings in Oak Brook, IL, the headquarters had little workplace standards and consistency. There was a growing need for ongoing training and development for the organization’s Physical and Occupational Therapists, which couldn’t be met with the Athletico offices.
Wright Heerema Architects’ initial charge was to analyze their current functions and develop a program that would assume all functions under one roof while accommodating a first-rate training and development facility. The training and development functions sometimes take place after hours and on weekends for multiple days.
Working closely with the Athletico leadership team, WHA developed a program of needs that resulted in a total need of 43,140 RSF. This was the result of developing workplace standards and working with leadership in how those would be applied. A “Suite within the Suite” concept was programmed to allow for training and development functions to stand alone and function independent of the rest of the office but also be a focal point element for shared use as well.
The result was a design where all functions were planned on a large single floor plate, facilitating unprecedented interaction and collaboration among all levels of staff.







