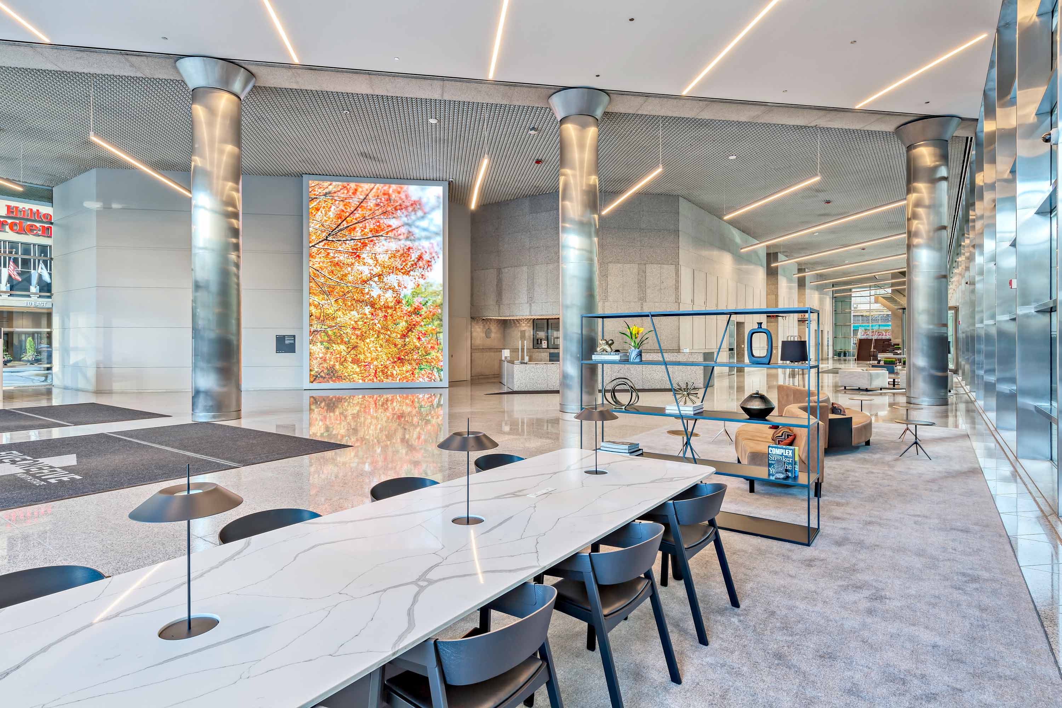
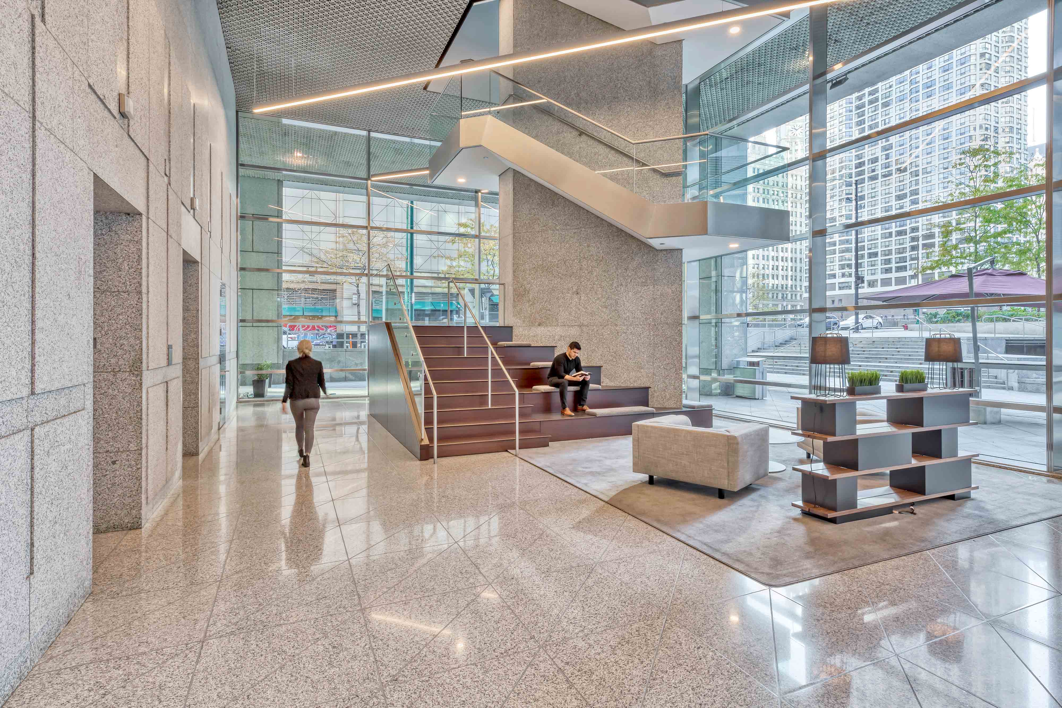
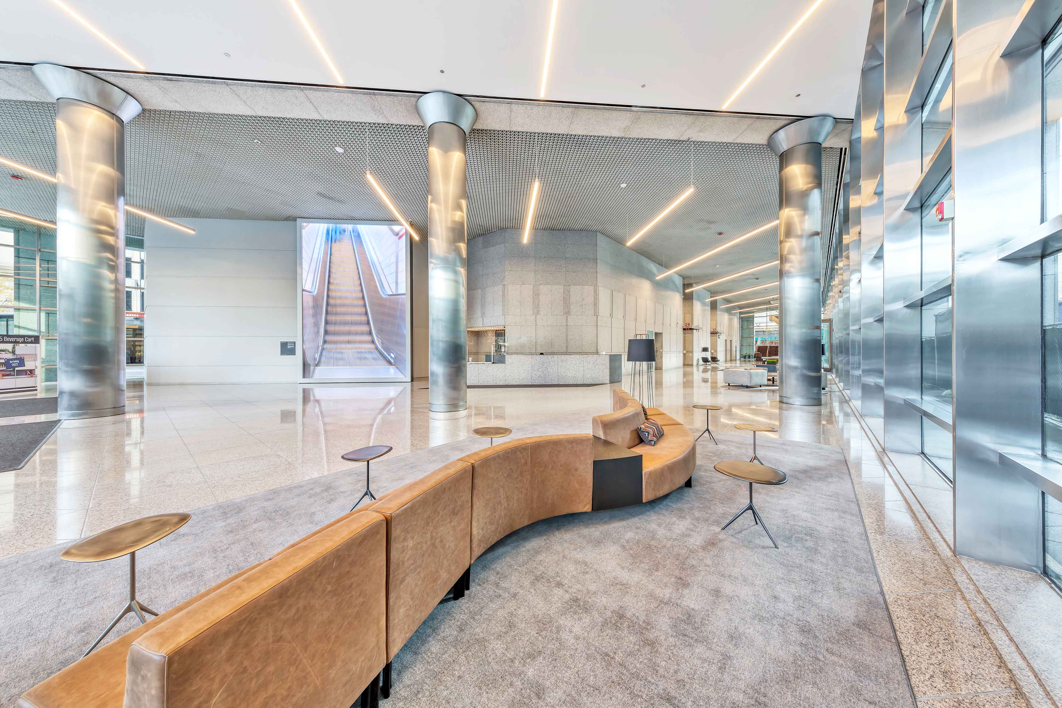
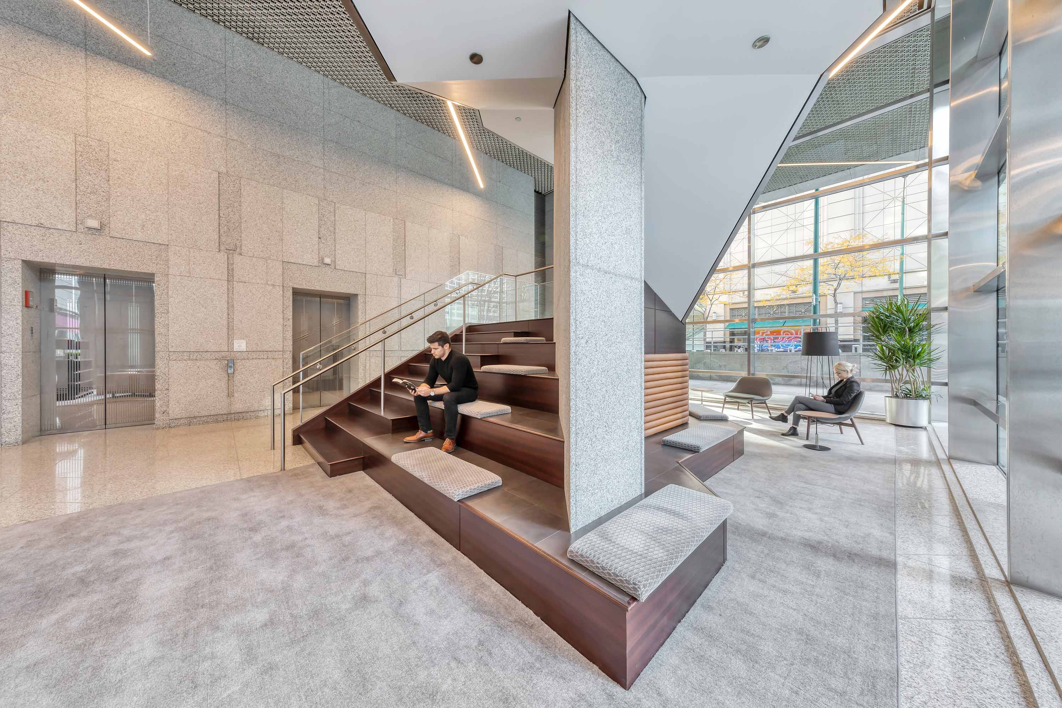
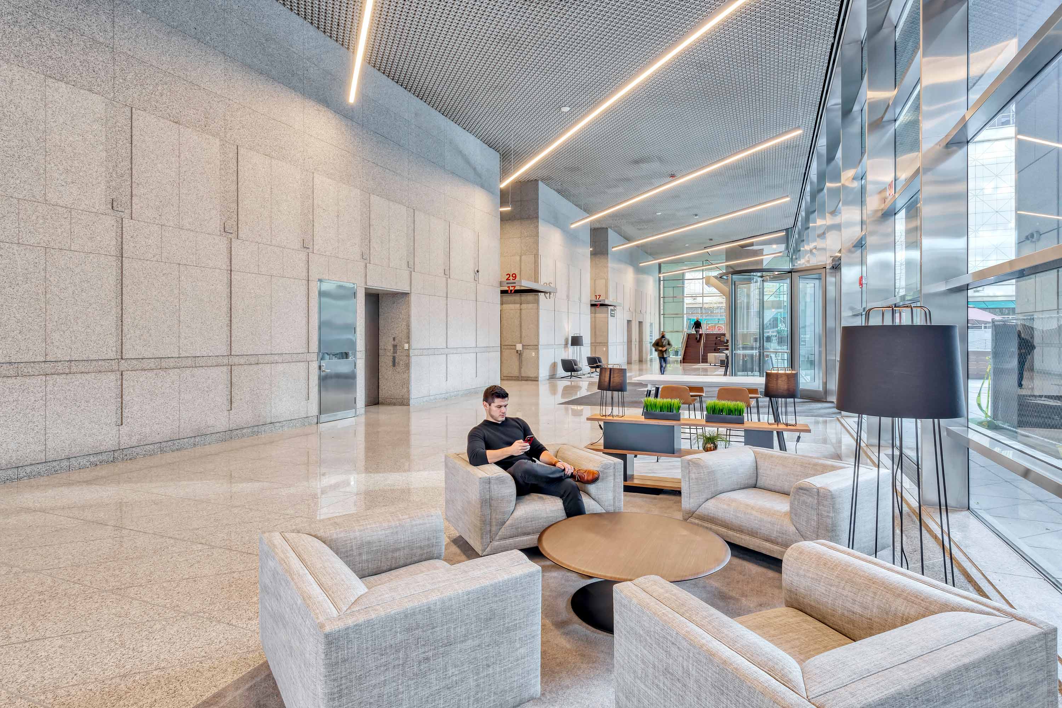
Beacon Capital Partners sought to refresh and activate the lobby at 515 N. State Street. Wright Heerema Architects delivered creative, cost-efficient solutions to attract building tenants and breathe new energy into the space.
Chicago, IL
2021
9,500
Beacon Capital Partners
At 515 N. State Street, Beacon Capital Partners envisioned a lobby that did more than connect point A to point B. With Wright Heerema Architects, that vision came to life—a welcoming space where tenants and building guest pause and connect with each other and their environment.
Previously, tenants encountered a cold, gray environment: granite, steel, pebbles, and soaring ceilings with limited natural light. Splashes of red appeared throughout the lobby—felt wrapped around a granite pillar and rigid seating that didn’t invite people to linger. Despite the lobby’s large scale and visibility from busy State Street, it functioned more as a pass-through than a place to gather.
WHA revived the space with hospitality-inspired design while staying mindful of budget. At the client’s direction, furniture and lighting were selected to create a sense of human scale in the tall lobby. Groupings of comfortable furniture offer touchdown spots where people can take a call or casually connect with colleagues. Softer fabrics and finishes were introduced on the seating and stair, while new lighting—consisting of table and floor lamps—enhanced intimacy and warmth, avoiding oversized ceiling pendants.
One striking feature, a staircase wrapped around a red velvet column, was transformed: the velvet was removed, and stadium-style wooden steps were added at its base, offering inviting, unconventional seating. The use of wood on the stadium stairs also ties in the outdoor patio with the indoor lounge, reinforcing a cohesive, welcoming experience.




