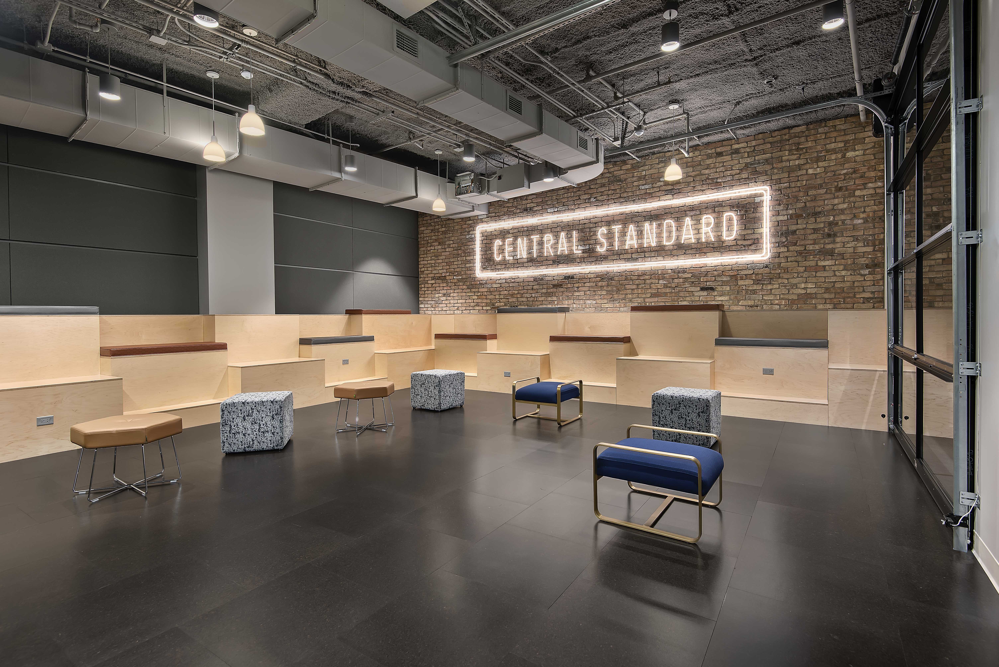
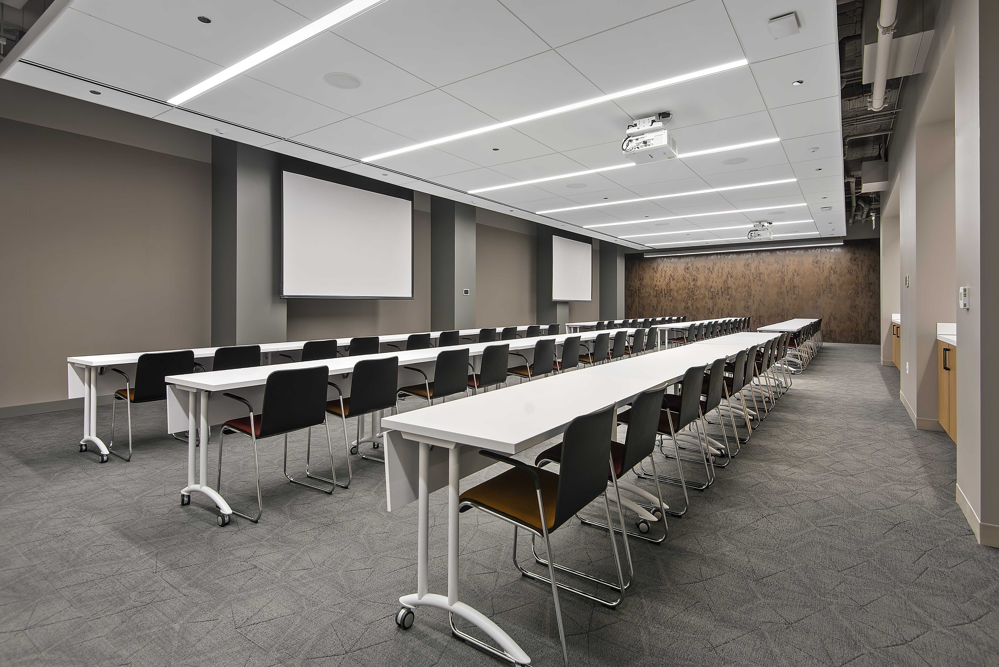
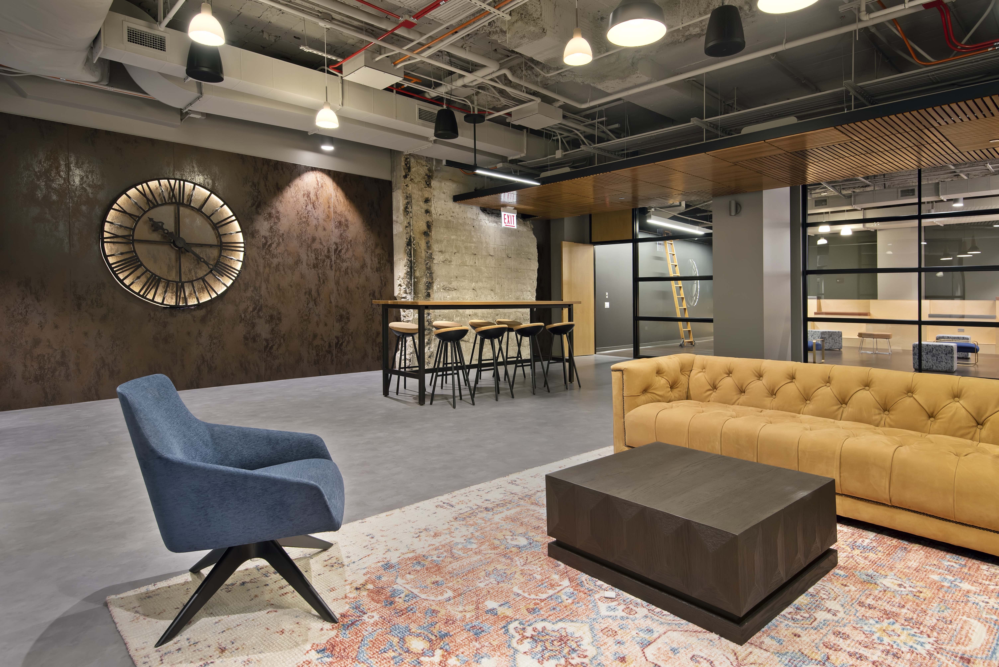
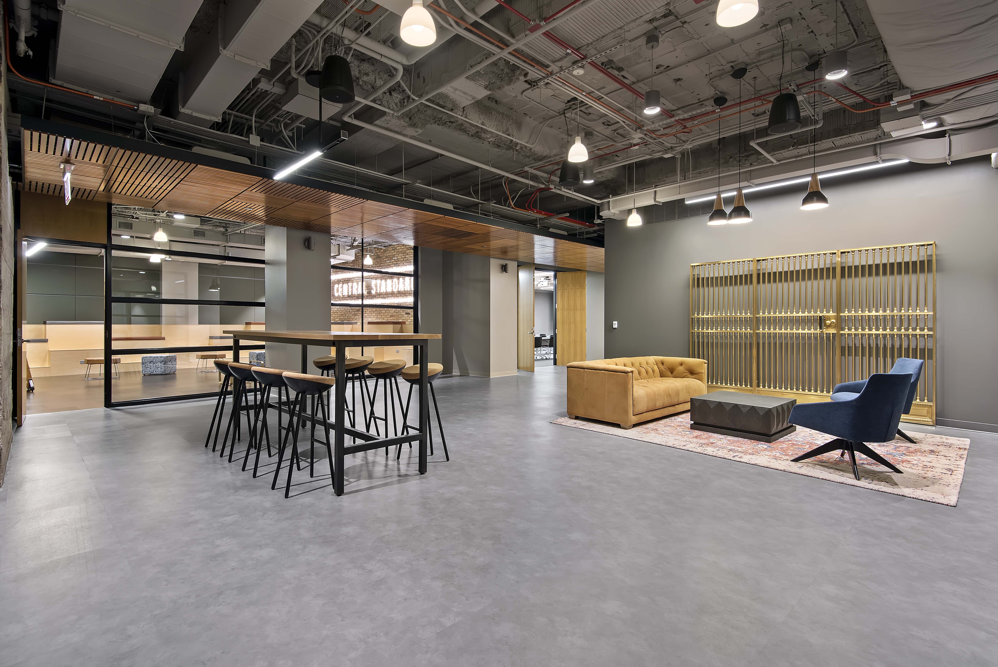
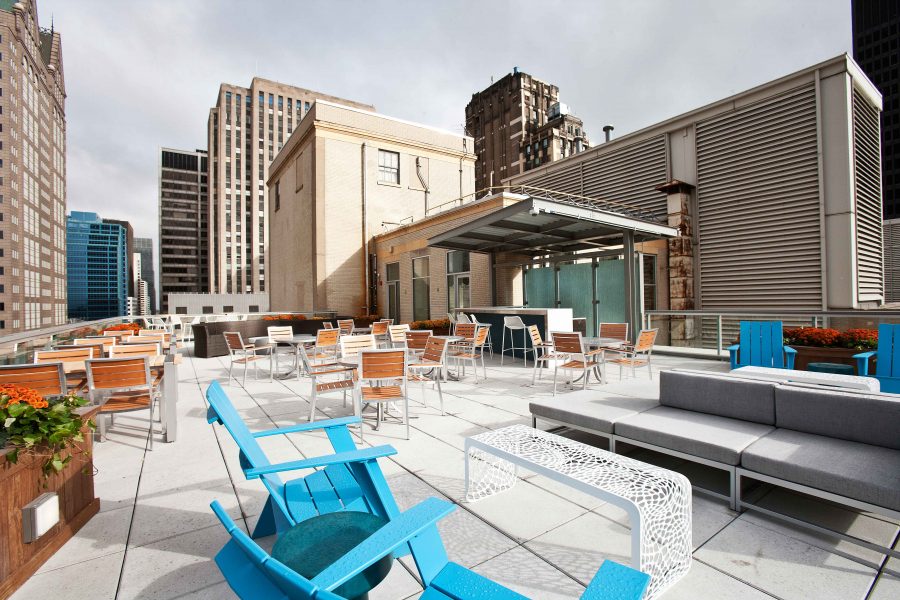
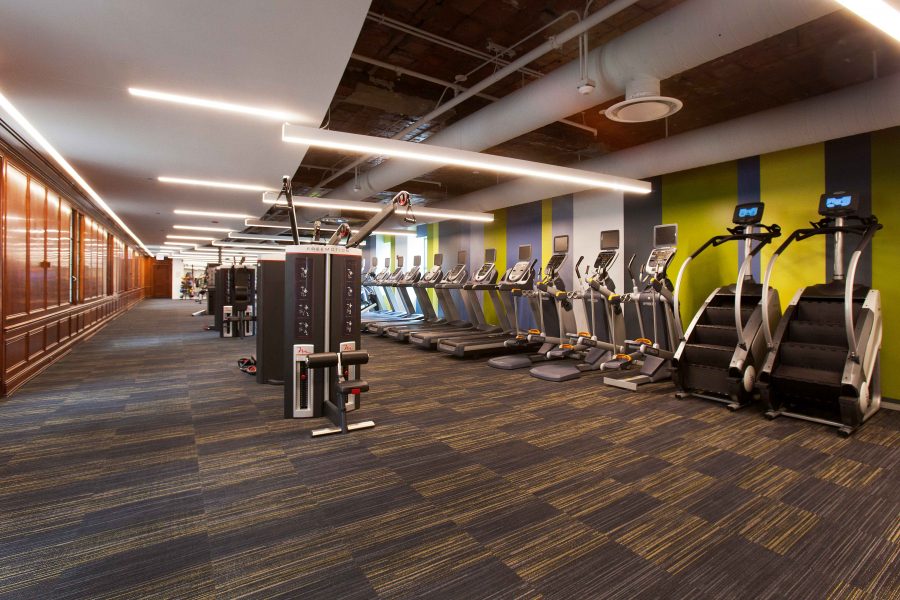
The Telos Group and JLL came to WHA with the challenge of converting the historic executive dining and conference rooms on the penthouse floor into an appealing amenity space for 231 S LaSalle building tenants. The WHA team selected some of the unique original finishes and architectural details and incorporated those into the new open plan design. The finished design highlights the historic elements with contemporary new furniture, fixtures and finishes.
Chicago, IL
The Telos Group
2014
9,500
Interior Design
Repositioning & Reuse
On the first floor of 231 S LaSalle Wright Heerema Architects was able to design a new lounge space with environmental graphics displayed through LED lighting. As part of the lounge area WHA included floor to ceiling windows that opened up to an adjacent space with diverse seating arrangements including a tufted couch and high top chairs all gathered under an open ceiling. A conference space was also incorporated into the new design for the first floor providing tenants with a private space to hold meetings. The new amenity space also offers a fitness center with state-of-the-art cardio & weight equipment and locker rooms. As part of the fitness center, a new 3-story stairwell was added to provide adequate egress.





