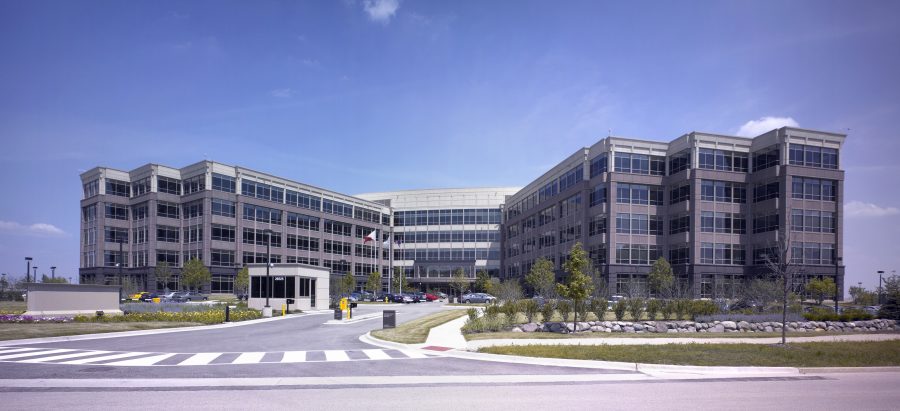
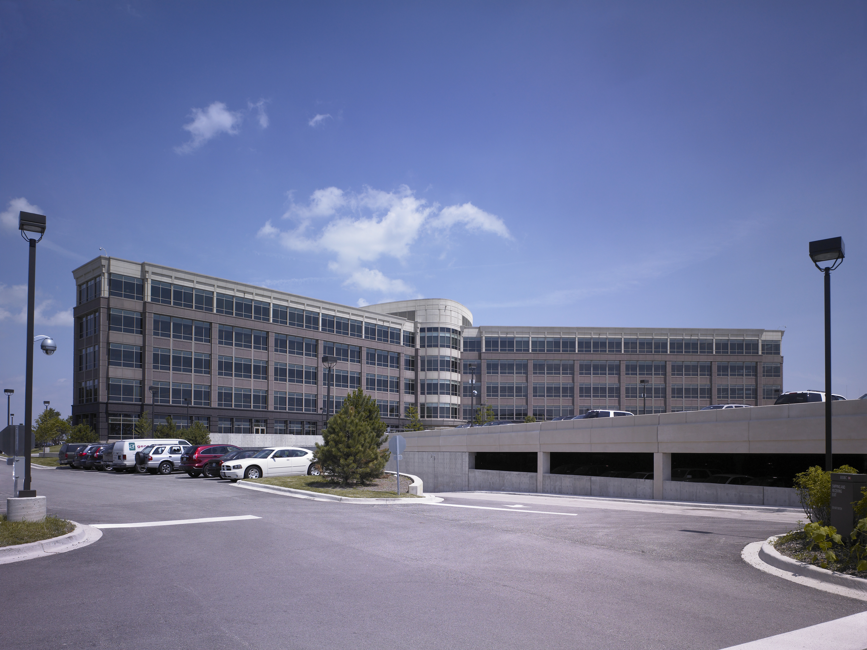
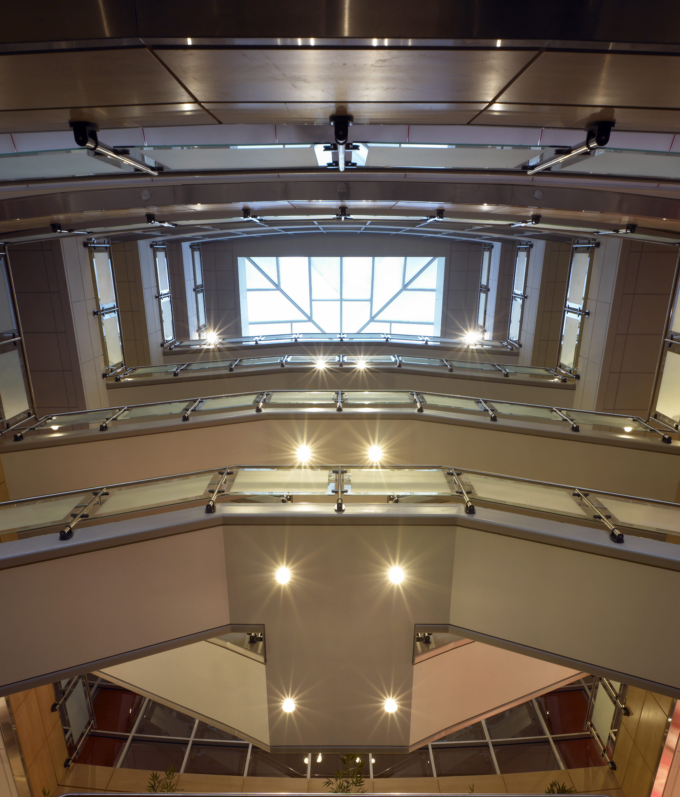
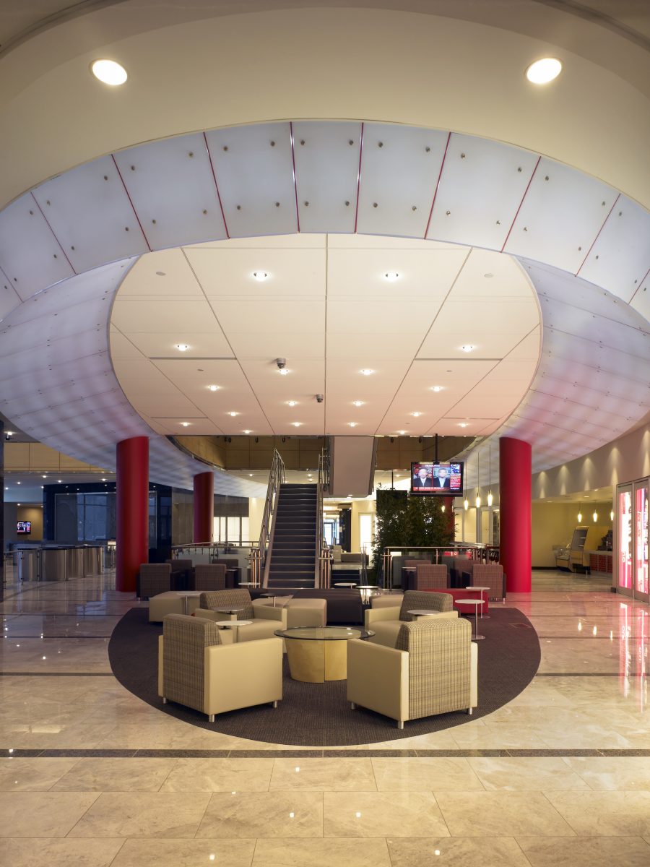
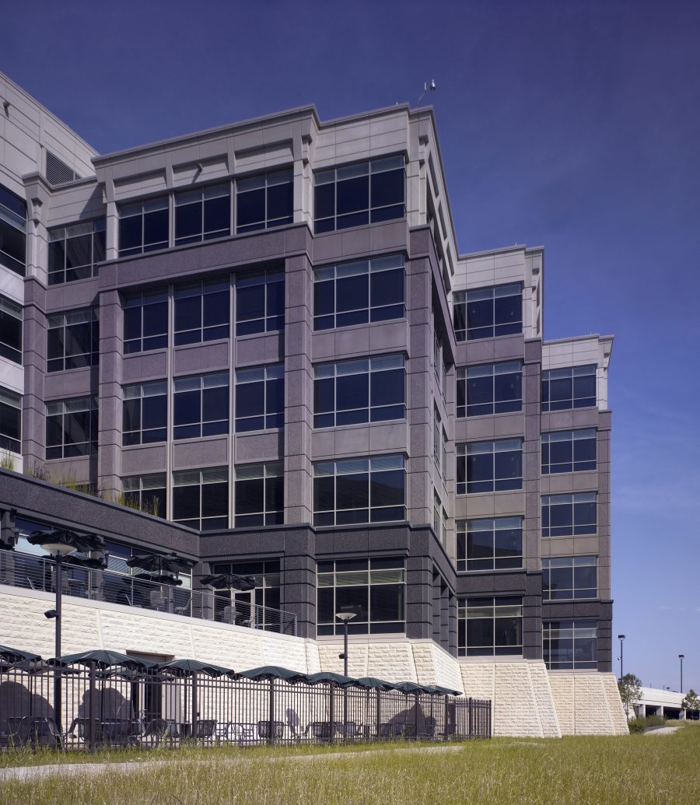
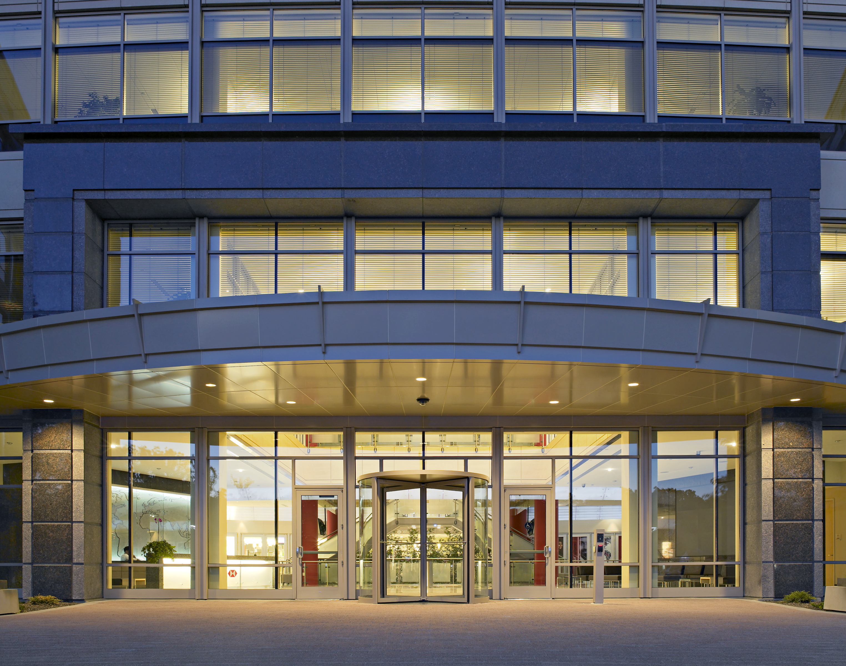
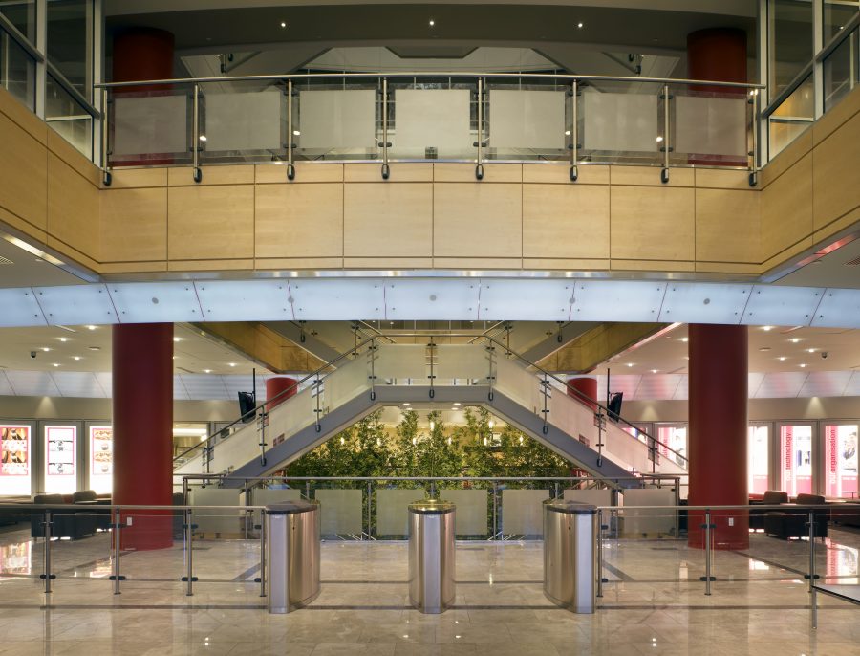
WHA helped this financial client consolidate 3,000+ employees from several existing Chicago area locations into one unified operation. The 30 acre site provides parking for 2,500 cars in two long parking structures, which helps bring employees close to their work spaces.
Mettawa, IL
2008
575,000
LEED-NC Gold
Architecture
Interior Design
Workplace Strategy
Sustainability
Branding
Corporate & Commercial
Financial
WHA successfully implemented the following requests: reduce total occupancy costs optimizing capital investment, improve building efficiency using alternative workplace strategy and creating new standards, create flexible expansion, contraction, and exit strategy options for the organization, improve operational efficiency by creating a flexible and efficient design solution, and provide attractive workspaces, amenities, appropriate exterior image, and parking for employees.
The resulting design accomplished these goals in a way that is unique to the organization and its brand. The 90,000+ SF footprint posed special challenges to achieve the desired employee-focused feel. A six-story open-community station serves as the focal point of the floors, along with its coffee bar. A conference and training center, plus a full service cafeteria, support the staff's open work space.






